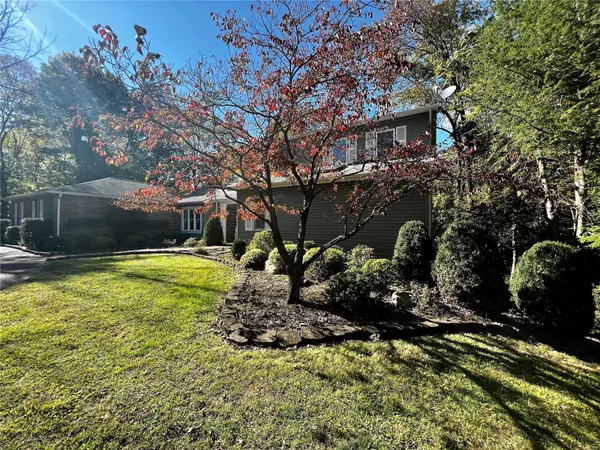For more information regarding the value of a property, please contact us for a free consultation.
61 Garden Maryland Heights, MO 63043
Want to know what your home might be worth? Contact us for a FREE valuation!

Our team is ready to help you sell your home for the highest possible price ASAP
Key Details
Sold Price $742,000
Property Type Single Family Home
Sub Type Residential
Listing Status Sold
Purchase Type For Sale
Square Footage 5,476 sqft
Price per Sqft $135
Subdivision Marine Gardens
MLS Listing ID 23073133
Sold Date 01/18/24
Style Other
Bedrooms 5
Full Baths 3
Half Baths 1
Construction Status 41
Year Built 1983
Building Age 41
Lot Size 1.160 Acres
Acres 1.16
Lot Dimensions 428x300
Property Description
This 5 bd 4 bth retreat with over 5,000 sq. ft. of indoor living space plus over 500 sq. ft. of outdoor living space is sure to meet every need. Nestled on 1.16 park-like acres backing to woods, yet close to everything the city offers including award winning schools. 61 Garden is only minutes from shopping and recreation. Creve Coeur Lake offers access to water sports, a ropes course, cycling and walking paths, pickle ball, tennis, and adjoins Crystal Springs Golf Course. Or you can take a short jaunt to the new luxury dining, living, and nightlife experience at West Port. 61 is centrally located to Hwys 270, 70, 364, and 370. But you don't need to leave the comfort of this beautiful custom built home. Stay and enjoy wildlife from either decks, balcony, or sunroom. With 2 pass-through fireplaces, you can cozy up in office, kitchen, great room, or primary. Great layout, loads of natural light, central foyer plan with large kitchen, main floor primary suite and laundry.
Location
State MO
County St Louis
Area Parkway North
Rooms
Basement Concrete, Bathroom in LL, Egress Window(s), Full, Partially Finished, Concrete, Rec/Family Area, Walk-Out Access
Interior
Interior Features Bookcases, Cathedral Ceiling(s), Center Hall Plan, Carpets, Vaulted Ceiling, Walk-in Closet(s), Some Wood Floors
Heating Forced Air
Cooling Electric
Fireplaces Number 2
Fireplaces Type Circulating, Woodburning Fireplce
Fireplace Y
Appliance Central Vacuum, Dishwasher, Disposal, Double Oven, Cooktop, Microwave
Exterior
Garage true
Garage Spaces 3.0
Waterfront false
Parking Type Attached Garage, Basement/Tuck-Under, Circle Drive
Private Pool false
Building
Lot Description Backs to Trees/Woods, Streetlights, Terraced/Sloping
Story 1.5
Sewer Septic Tank
Water Public
Architectural Style Contemporary
Level or Stories One and One Half
Structure Type Vinyl Siding
Construction Status 41
Schools
Elementary Schools Mckelvey Elem.
Middle Schools Northeast Middle
High Schools Parkway North High
School District Parkway C-2
Others
Ownership Private
Acceptable Financing Cash Only, Conventional, FHA, VA
Listing Terms Cash Only, Conventional, FHA, VA
Special Listing Condition Renovated, None
Read Less
Bought with Janet Bourne
GET MORE INFORMATION




