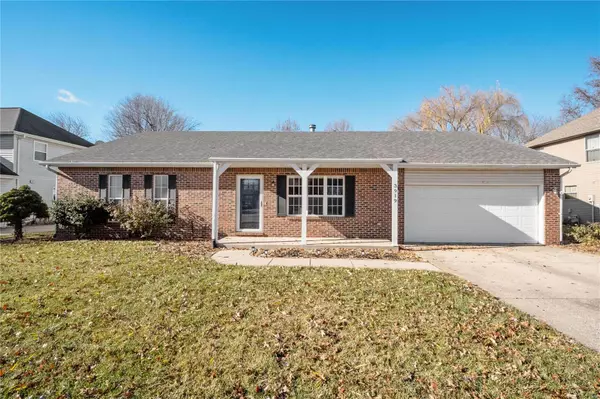For more information regarding the value of a property, please contact us for a free consultation.
3919 Benington DR Swansea, IL 62226
Want to know what your home might be worth? Contact us for a FREE valuation!

Our team is ready to help you sell your home for the highest possible price ASAP
Key Details
Sold Price $255,000
Property Type Single Family Home
Sub Type Residential
Listing Status Sold
Purchase Type For Sale
Square Footage 2,600 sqft
Price per Sqft $98
Subdivision Barrington Place 1St Add
MLS Listing ID 23069174
Sold Date 01/23/24
Style Ranch
Bedrooms 5
Full Baths 3
Construction Status 31
Year Built 1993
Building Age 31
Lot Size 9,583 Sqft
Acres 0.22
Lot Dimensions 75' x 119' x 77' x 119'
Property Description
Sprawling Ranch featuring 5 bedrooms and 3 full baths is ready for you to call HOME. Don't be fooled by the exterior; there is plenty of space for all your needs in the ~2600 finished square feet. Open concept main floor living with new luxury plank vinyl flooring is just the beginning of what you will LOVE about this home. In the family room you will notice the cozy brick fireplace and vaulted ceilings. Around the corner you will find the bright and inviting kitchen that boasts tons of white cabinets, large center island,
big breakfast area and sliding glass door that leads you to the private and fenced backyard! Master bedroom takes the cake it has an oversized walk in closet, separate 10x8 sitting room & private ensuite that includes a jetted tub & separate shower. 4 additional bedrooms also have great closet space. Beautiful curb appeal with low maintenance landscaping makes this home complete and MOVE IN READY! Don't let this one pass you by!
Location
State IL
County St Clair-il
Rooms
Basement None
Interior
Interior Features Walk-in Closet(s)
Heating Forced Air
Cooling Gas
Fireplaces Number 1
Fireplaces Type Woodburning Fireplce
Fireplace Y
Appliance Dishwasher, Disposal, Dryer, Microwave, Electric Oven, Washer
Exterior
Garage true
Garage Spaces 2.0
Waterfront false
Parking Type Attached Garage, Garage Door Opener, Off Street
Private Pool false
Building
Lot Description Fencing, Level Lot, Sidewalks, Streetlights, Wood Fence
Story 1
Sewer Public Sewer
Water Public
Architectural Style Traditional
Level or Stories One
Structure Type Brick Veneer,Brk/Stn Veneer Frnt,Vinyl Siding
Construction Status 31
Schools
Elementary Schools Wolf Branch Dist 113
Middle Schools Wolf Branch Dist 113
High Schools Belleville High School-East
School District Wolf Branch Dist 113
Others
Ownership Private
Acceptable Financing Cash Only, Conventional, FHA, USDA, VA
Listing Terms Cash Only, Conventional, FHA, USDA, VA
Special Listing Condition Other, None
Read Less
Bought with Mathew Hemenway
GET MORE INFORMATION




