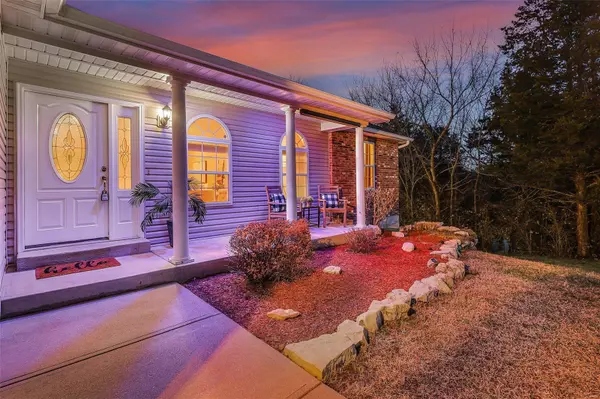For more information regarding the value of a property, please contact us for a free consultation.
50 Monte Rosa DR De Soto, MO 63020
Want to know what your home might be worth? Contact us for a FREE valuation!

Our team is ready to help you sell your home for the highest possible price ASAP
Key Details
Sold Price $265,000
Property Type Single Family Home
Sub Type Residential
Listing Status Sold
Purchase Type For Sale
Square Footage 1,636 sqft
Price per Sqft $161
Subdivision Summer Set Sec 03
MLS Listing ID 23072864
Sold Date 01/24/24
Style Ranch
Bedrooms 4
Full Baths 2
Construction Status 20
Year Built 2004
Building Age 20
Lot Size 0.380 Acres
Acres 0.3803
Lot Dimensions /
Property Description
Welcome home to this well maintained 4 bedroom 2 bath in the private & gated Summerset Subdivision! Enter the front door from your covered porch to an open floor plan! You will LOVE the engineered wood floors & a vaulted ceiling in the living room! The kitchen features stainless steel appliances, a pantry and a generous amount of counter space. Off the dining room enjoy the private deck. The main floor master suite includes a trey ceiling, walk-in closet and a jetted tub with separate shower! Head downstairs to the 4th bedroom with new carpet & fresh paint. The walkout basement has tons of storage space! You will not want to miss this community with scenic landscaping, campgrounds, swimming and other recreational activities. Visit this link to view all amenities in the Summer Set subdivision! www.summersetpoa.com.
Location
State MO
County Jefferson
Area Desoto
Rooms
Basement Full, Partially Finished, Walk-Out Access
Interior
Interior Features Open Floorplan, Carpets, Vaulted Ceiling, Walk-in Closet(s), Some Wood Floors
Heating Forced Air
Cooling Electric
Fireplaces Number 1
Fireplaces Type Gas, Ventless
Fireplace Y
Appliance Dishwasher, Disposal, Microwave, Electric Oven, Refrigerator, Stainless Steel Appliance(s)
Exterior
Garage true
Garage Spaces 2.0
Waterfront false
Parking Type Attached Garage
Private Pool false
Building
Lot Description Backs to Trees/Woods
Story 1
Sewer Septic Tank
Water Public
Architectural Style Traditional
Level or Stories One
Structure Type Brick Veneer,Frame,Vinyl Siding
Construction Status 20
Schools
Elementary Schools Sunrise Elem.
Middle Schools Sunrise Elem.
High Schools Desoto Sr. High
School District Sunrise R-Ix
Others
Ownership Private
Acceptable Financing Cash Only, Conventional, FHA, USDA, VA
Listing Terms Cash Only, Conventional, FHA, USDA, VA
Special Listing Condition Other, None
Read Less
Bought with Kimberly Frazer
GET MORE INFORMATION




