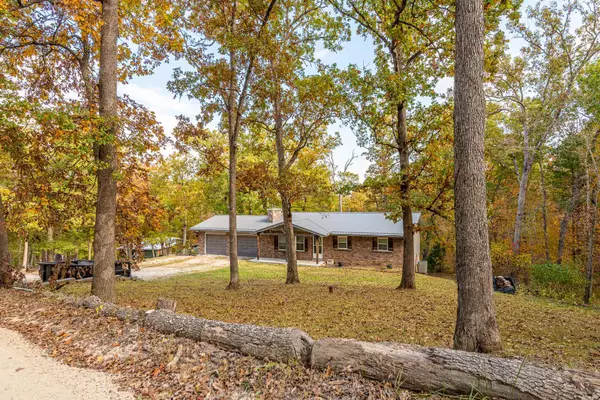For more information regarding the value of a property, please contact us for a free consultation.
106 Redbud LN Hillsboro, MO 63050
Want to know what your home might be worth? Contact us for a FREE valuation!

Our team is ready to help you sell your home for the highest possible price ASAP
Key Details
Sold Price $324,999
Property Type Single Family Home
Sub Type Residential
Listing Status Sold
Purchase Type For Sale
Square Footage 2,650 sqft
Price per Sqft $122
Subdivision Riverside Acres /Wood At The Big River
MLS Listing ID 23062252
Sold Date 01/25/24
Style Ranch
Bedrooms 3
Full Baths 3
Construction Status 47
HOA Fees $16/ann
Year Built 1977
Building Age 47
Lot Size 5.900 Acres
Acres 5.9
Lot Dimensions 216x896iir
Property Description
WELCOME HOME! Nestled on a beautiful 5.9 acre lot, boasting over 2600 sqft of finished living space w/ luxurious kitchen & bathroom remodels, you won't want to miss this fantastic home. New kitchen in 2015 featuring rich cabinets, granite countertops & tile back splash. New windows in 2015! Outside was not forgotten! Composite deck 16x24, back patio & New front porch/cedar post, roof, soffit, facia, 6in gutters w/ leaf filter & Siding ALL IN 2020! The main floor offers 3 generous bedrooms & 2 full Baths, a spacious living room w/ brick wood burning fireplace, linen closet and Sliding doors that lead to the peaceful view from the new composite deck. The lower level offers 2 additional bonuses rooms perfect for additional resting/guest quarters, office, theater, gym or anything you can think of! Large family room walks out to the patio & back yard. Also find a huge full bath complete w/ tile shower. Enjoy access to 5 acre park w/ boat ramp for access to Big River & dock for swimming!
Location
State MO
County Jefferson
Area Grandview
Rooms
Basement Full, Partially Finished, Rec/Family Area, Sleeping Area, Walk-Out Access
Interior
Interior Features Walk-in Closet(s)
Heating Heat Pump
Cooling Electric
Fireplaces Number 1
Fireplaces Type Woodburning Fireplce
Fireplace Y
Appliance Dishwasher, Disposal, Microwave, Electric Oven
Exterior
Parking Features true
Garage Spaces 2.0
Private Pool false
Building
Lot Description Backs to Trees/Woods
Story 1
Sewer Septic Tank
Water Well
Level or Stories One
Structure Type Brk/Stn Veneer Frnt,Vinyl Siding
Construction Status 47
Schools
Elementary Schools Grandview Elem.
Middle Schools Grandview Middle
High Schools Grandview High
School District Grandview R-Ii
Others
Ownership Private
Acceptable Financing Conventional, FHA, USDA, VA
Listing Terms Conventional, FHA, USDA, VA
Special Listing Condition Owner Occupied, None
Read Less
Bought with Allen Brake
GET MORE INFORMATION




