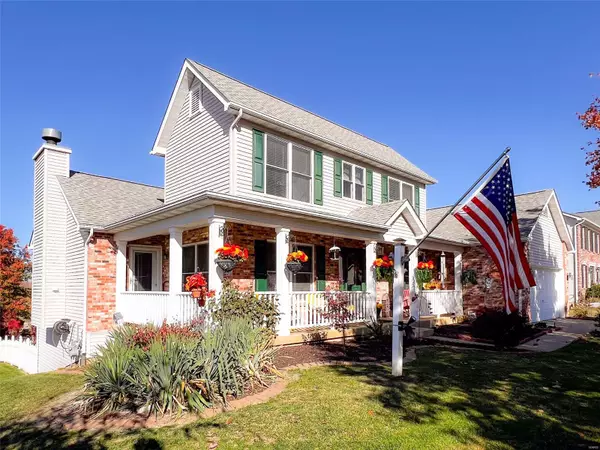For more information regarding the value of a property, please contact us for a free consultation.
3540 Sky Hawk DR Shiloh, IL 62221
Want to know what your home might be worth? Contact us for a FREE valuation!

Our team is ready to help you sell your home for the highest possible price ASAP
Key Details
Sold Price $324,400
Property Type Single Family Home
Sub Type Residential
Listing Status Sold
Purchase Type For Sale
Square Footage 2,405 sqft
Price per Sqft $134
Subdivision Eagles Landing
MLS Listing ID 23067977
Sold Date 01/26/24
Style Other
Bedrooms 4
Full Baths 2
Half Baths 1
Construction Status 17
HOA Fees $29/ann
Year Built 2007
Building Age 17
Lot Size 0.330 Acres
Acres 0.33
Lot Dimensions 0.33 acres
Property Description
Are you ready to check all the boxes? This home hits all the requirements! Main Floor Owners Suite: Check. Corner Lot: Check. Full basement w/walkout: Check. Open Floor Plan: Check. Three additional bedrooms separate from owners suite: Check. Shiloh/O'Fallon School District: Check. Close to all modern amenities, interstate access & Scott Air Force Base: Check, check, & check. All in time to call 3540 Sky Hawk Drive "home" for the holidays! You will not want to miss this great opportunity on a hard to find main floor owners suite in a two-story home on a full basement w/walkout. Enjoy your morning coffee on the wrap-around front porch & finish your day on the back deck enjoying the beautiful sunset w/refreshing beverage. Floor to ceiling kitchen cabinets & pantry offer plenty of storage in this well appointed eat-in kitchen that opens into the vaulted family room w/wood burning fireplace & additional access to the wrap-around front porch. 3 beds & 1 full bath round out 2nd floor.
Location
State IL
County St Clair-il
Rooms
Basement Concrete, Full, Concrete, Bath/Stubbed, Sump Pump, Unfinished, Walk-Out Access
Interior
Interior Features Cathedral Ceiling(s), Center Hall Plan, Open Floorplan, Carpets, Vaulted Ceiling, Walk-in Closet(s)
Heating Forced Air
Cooling Ceiling Fan(s), Electric
Fireplaces Number 1
Fireplaces Type Woodburning Fireplce
Fireplace Y
Appliance Dishwasher, Dryer, Gas Cooktop, Microwave, Gas Oven, Refrigerator, Washer
Exterior
Garage true
Garage Spaces 2.0
Waterfront false
Parking Type Attached Garage
Private Pool false
Building
Lot Description Corner Lot, Fencing, Sidewalks, Streetlights
Story 2
Builder Name Whittaker
Sewer Public Sewer
Water Public
Architectural Style Traditional
Level or Stories Two
Structure Type Brick Veneer,Brk/Stn Veneer Frnt,Vinyl Siding
Construction Status 17
Schools
Elementary Schools Shiloh Village Dist 85
Middle Schools Shiloh Village Dist 85
High Schools Ofallon
School District Shiloh Village Dist 85
Others
Ownership Private
Acceptable Financing Cash Only, Conventional, FHA, VA
Listing Terms Cash Only, Conventional, FHA, VA
Special Listing Condition Disabled Veteran, Tax Exempt, Owner Occupied, None
Read Less
Bought with Jean Lewis
GET MORE INFORMATION




