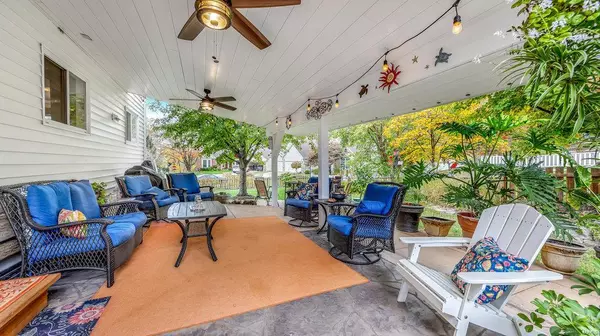For more information regarding the value of a property, please contact us for a free consultation.
505 Lighthouse Point DR Wildwood, MO 63040
Want to know what your home might be worth? Contact us for a FREE valuation!

Our team is ready to help you sell your home for the highest possible price ASAP
Key Details
Sold Price $408,900
Property Type Single Family Home
Sub Type Residential
Listing Status Sold
Purchase Type For Sale
Square Footage 2,121 sqft
Price per Sqft $192
Subdivision Chesterfield Shores One
MLS Listing ID 23064154
Sold Date 01/26/24
Style Other
Bedrooms 4
Full Baths 2
Half Baths 1
Construction Status 33
HOA Fees $41/ann
Year Built 1991
Building Age 33
Lot Size 0.260 Acres
Acres 0.26
Lot Dimensions 0148 / 0128 - 0114 / 0034
Property Description
Discover a captivating two-story, 4-bedroom residence tucked away in the highly coveted Chesterfield Shores in Wildwood. This home boasts a serene back patio retreat, perfect for those seeking a tranquil escape within the heart of a thriving community. As you step inside, the design seamlessly connects the living room, dining area, and the expanded kitchen, creating an inviting space for gatherings and everyday living. The kitchen is a chef's dream countertop space and ample storage. Venture outdoors to find a breathtaking back patio oasis with lush landscaping, a dining area, and a shaded relaxation space, perfect for entertaining and unwinding. Natural light fills every room, creating a warm and welcoming ambiance. Upstairs you will find wood floors throughout and beautifully updated hall bathroom ready for your family to enjoy. Quiet cul-de-sac and neighborhood where you can walk to the play area and neighborhood pool!
Location
State MO
County St Louis
Area Eureka
Rooms
Basement Concrete, Bath/Stubbed, Unfinished
Interior
Interior Features Bookcases, High Ceilings, Open Floorplan, Carpets, Window Treatments, Some Wood Floors
Heating Forced Air, Humidifier
Cooling Attic Fan, Ceiling Fan(s), Electric
Fireplaces Number 1
Fireplaces Type Gas
Fireplace Y
Appliance Dishwasher, Disposal, Electric Cooktop, Microwave, Refrigerator
Exterior
Parking Features true
Garage Spaces 2.0
Amenities Available Pool
Private Pool false
Building
Lot Description Cul-De-Sac, Fencing, Level Lot, Sidewalks
Story 2
Sewer Public Sewer
Water Public
Architectural Style Traditional
Level or Stories Two
Structure Type Brick Veneer,Vinyl Siding
Construction Status 33
Schools
Elementary Schools Fairway Elem.
Middle Schools Wildwood Middle
High Schools Eureka Sr. High
School District Rockwood R-Vi
Others
Ownership Private
Acceptable Financing Cash Only, Conventional, FHA, VA
Listing Terms Cash Only, Conventional, FHA, VA
Special Listing Condition Homestead Improve, None
Read Less
Bought with Steven Chapa
GET MORE INFORMATION




