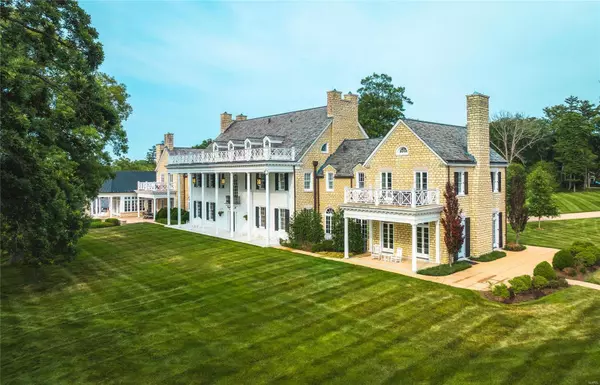For more information regarding the value of a property, please contact us for a free consultation.
12 Danforth RD Alton, IL 62002
Want to know what your home might be worth? Contact us for a FREE valuation!

Our team is ready to help you sell your home for the highest possible price ASAP
Key Details
Sold Price $5,670,000
Property Type Single Family Home
Sub Type Residential
Listing Status Sold
Purchase Type For Sale
Square Footage 20,235 sqft
Price per Sqft $280
Subdivision Fairmount Sub
MLS Listing ID 23034974
Sold Date 01/26/24
Style Other
Bedrooms 9
Full Baths 9
Half Baths 4
Construction Status 97
Year Built 1927
Building Age 97
Lot Size 32.210 Acres
Acres 32.21
Lot Dimensions +/- 32.2 acres
Property Description
12 Danforth Rd is one of the Midwest's most stunning estates, with breathtaking views of The Great River Road and Mississippi River. Originally built in 1927, the home has had thoughtful updates made over time, with major renovations completed in 2013, including an underground tunnel connecting the main residence to the guest house and 11-car garage. The 7 bedrooms each offer private suite features. Located approximately 35 minutes from Lambert International, and 15 minutes from a private airstrip, the estate offers convenient transportation options. The charming towns of Alton and nearby Grafton provide marina access to major waterways. The residence, its systems and grounds have been meticulously cared for. Known as the "Olin Mansion," this exquisite property has approximately 15,000 sq.ft. of space in the main residence, and is situated on 32 acres of land in the Fairmont subdivision, a private development. We invite you to reach out to learn more about this remarkable estate.
Location
State IL
County Madison-il
Rooms
Basement Stone/Rock
Interior
Interior Features Bookcases, Cathedral Ceiling(s), Carpets, Special Millwork, Window Treatments, Vaulted Ceiling, Walk-in Closet(s), Some Wood Floors
Heating Radiant Floor, Radiator(s)
Cooling Electric
Fireplaces Number 7
Fireplaces Type Gas
Fireplace Y
Appliance Grill, Central Vacuum, Dishwasher, Disposal, Double Oven, Microwave, Range, Range Hood, Refrigerator, Stainless Steel Appliance(s)
Exterior
Garage true
Garage Spaces 11.0
Amenities Available Elevator in Residence, Spa/Hot Tub, Private Inground Pool, Security Lighting, Tennis Court(s), Underground Utilities, Workshop Area
Waterfront false
Parking Type Accessible Parking, Additional Parking, Carriage House, Carriage House w/Apt, Garage Door Opener, Oversized, Workshop in Garage
Private Pool true
Building
Lot Description Backs to Trees/Woods, Creek, Park View, River, Sidewalks, Streetlights, Water View, Wooded
Sewer Septic Tank
Water Public
Architectural Style Colonial
Level or Stories Three Or More
Structure Type Brick
Construction Status 97
Schools
Elementary Schools Alton Dist 11
Middle Schools Alton Dist 11
High Schools Alton
School District Alton Dist 11
Others
Ownership Private
Acceptable Financing Cash Only, Conventional
Listing Terms Cash Only, Conventional
Special Listing Condition Owner Occupied, None
Read Less
Bought with Shawna Aughenbaugh
GET MORE INFORMATION




