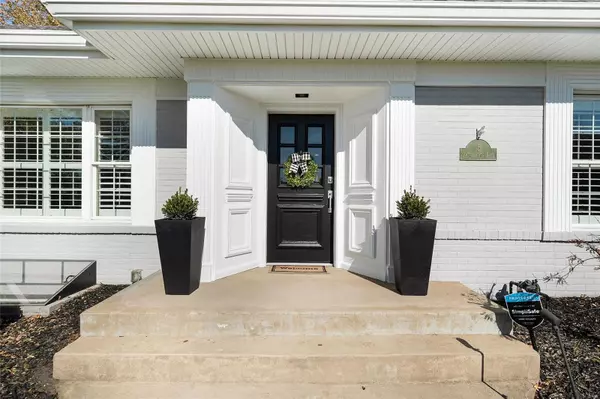For more information regarding the value of a property, please contact us for a free consultation.
5 W Point LN St Louis, MO 63131
Want to know what your home might be worth? Contact us for a FREE valuation!

Our team is ready to help you sell your home for the highest possible price ASAP
Key Details
Sold Price $1,360,000
Property Type Single Family Home
Sub Type Residential
Listing Status Sold
Purchase Type For Sale
Square Footage 3,993 sqft
Price per Sqft $340
Subdivision West Point Lane
MLS Listing ID 23067235
Sold Date 01/25/24
Style Ranch
Bedrooms 5
Full Baths 4
Half Baths 1
Construction Status 69
Year Built 1955
Building Age 69
Lot Size 0.982 Acres
Acres 0.982
Lot Dimensions 235x202
Property Description
Location, location, location...perfectly situated on just under an acre lot this elegant, renovated home features a 1st flr. primary suite + so much more. Completely renovated from top to bottom w/ an updated kitchen & baths. Classic center hall floor plan, formal LR w/ frplc & built-in shelves, formal DR, very spacious family room w/ frplc opens to a 4-season solarium (currently being used as a casual dining & sitting room) overlooks the pool and gardens. Updated kitchen w/ center island, laundry room & powder room. 1st floor primary suite w/ updated luxurious ensuite bath w/ walk-in shower & dbl. bowl vanity. 2 Add'l bedrooms & an updated bath complete the 1st floor. 2nd floor features a large bdrm w/ large sitting room, walk-in closet & an updated bath. Finished lower level with the 4th bdrm, full bath + huge rec room & wet bar for add'l living space...all updated. Almost 1 acre lot w/ salt water pool, large terrace & patio spaces ideal for al fresco dining & entertaining.
Location
State MO
County St Louis
Area Parkway West
Rooms
Basement Concrete, Bathroom in LL, Full, Rec/Family Area, Storage Space, Walk-Up Access
Interior
Interior Features Bookcases, High Ceilings, Open Floorplan, Special Millwork, Some Wood Floors
Heating Forced Air, Zoned
Cooling Gas
Fireplaces Number 2
Fireplaces Type Gas
Fireplace Y
Appliance Dishwasher, Gas Cooktop, Microwave, Range, Stainless Steel Appliance(s), Washer, Wine Cooler
Exterior
Parking Features true
Garage Spaces 2.0
Amenities Available Private Inground Pool
Private Pool true
Building
Lot Description Cul-De-Sac, Fencing, Streetlights
Story 1.5
Sewer Public Sewer
Water Public
Level or Stories One and One Half
Structure Type Fl Brick/Stn Veneer
Construction Status 69
Schools
Elementary Schools Mason Ridge Elem.
Middle Schools West Middle
High Schools Parkway West High
School District Parkway C-2
Others
Ownership Private
Acceptable Financing Cash Only, Conventional
Listing Terms Cash Only, Conventional
Special Listing Condition Renovated, None
Read Less
Bought with Hunter Vrabely
GET MORE INFORMATION




