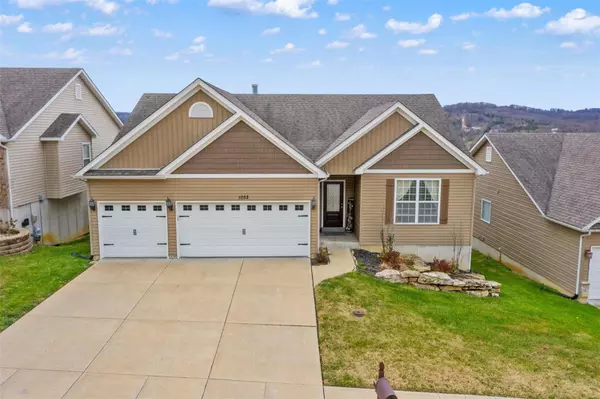For more information regarding the value of a property, please contact us for a free consultation.
1052 Remington DR Imperial, MO 63052
Want to know what your home might be worth? Contact us for a FREE valuation!

Our team is ready to help you sell your home for the highest possible price ASAP
Key Details
Sold Price $390,000
Property Type Single Family Home
Sub Type Residential
Listing Status Sold
Purchase Type For Sale
Square Footage 3,080 sqft
Price per Sqft $126
Subdivision Remington Place 01
MLS Listing ID 23070280
Sold Date 01/22/24
Style Atrium
Bedrooms 4
Full Baths 3
Construction Status 12
Year Built 2012
Building Age 12
Lot Size 9,148 Sqft
Acres 0.21
Lot Dimensions 60x150
Property Description
Welcome home to this 4-bedroom, 3-bathroom Attirum Ranch with 3,000 sqft of finished space. This home has gorgeous views of Seckman Valley with a new composite deck. Inside there is a striking wall of windows that floods the space with natural light. The upstairs luxury vinyl plank was done in 2023. It is conveniently located within walking distance of the Seckman School Campus. The master bedroom suite offers a retreat with a deluxe master bath. The walk-out basement unfolds a mother-in-law suite with a walk-in closet, a kitchen featuring a dishwasher, and a separate laundry room. Seller to purchase a 1 year home warranty with Achosa. Please schedule a showing today before it is gone tomorrow!!
Location
State MO
County Jefferson
Area Fox C-6
Rooms
Basement Concrete, Bathroom in LL, Egress Window(s), Full, Partially Finished, Concrete, Rec/Family Area, Walk-Out Access
Interior
Interior Features Cathedral Ceiling(s), Open Floorplan, Carpets
Heating Forced Air
Cooling Gas
Fireplaces Number 1
Fireplaces Type Woodburning Fireplce
Fireplace Y
Appliance Dishwasher, Disposal, Microwave, Range, Electric Oven
Exterior
Parking Features true
Garage Spaces 3.0
Private Pool false
Building
Lot Description Sidewalks, Streetlights, Terraced/Sloping
Story 1
Sewer Public Sewer
Water Public
Architectural Style Traditional
Level or Stories One
Structure Type Vinyl Siding
Construction Status 12
Schools
Elementary Schools Seckman Elem.
Middle Schools Seckman Middle
High Schools Seckman Sr. High
School District Fox C-6
Others
Ownership Private
Acceptable Financing Cash Only, Conventional, FHA, VA
Listing Terms Cash Only, Conventional, FHA, VA
Special Listing Condition None
Read Less
Bought with Nicole Lane
GET MORE INFORMATION




