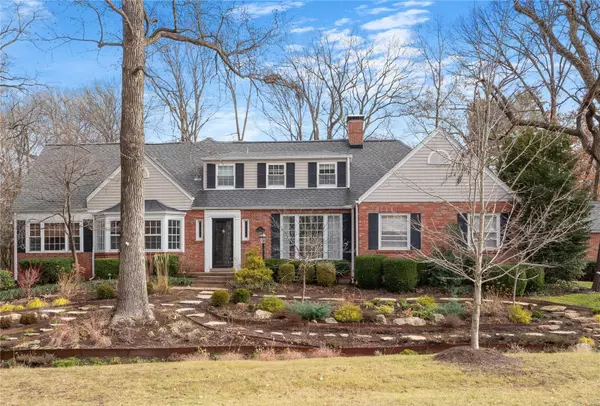For more information regarding the value of a property, please contact us for a free consultation.
10 Algonquin Estates RD Glendale, MO 63122
Want to know what your home might be worth? Contact us for a FREE valuation!

Our team is ready to help you sell your home for the highest possible price ASAP
Key Details
Sold Price $1,485,000
Property Type Single Family Home
Sub Type Residential
Listing Status Sold
Purchase Type For Sale
Square Footage 4,603 sqft
Price per Sqft $322
Subdivision Algonquin Estates
MLS Listing ID 23074702
Sold Date 01/30/24
Style Other
Bedrooms 4
Full Baths 3
Half Baths 1
Construction Status 84
Year Built 1940
Building Age 84
Lot Size 0.560 Acres
Acres 0.5598
Lot Dimensions 164/133x175/181
Property Description
10 Algonquin Estates is a classic 1.5 story home that sits on a beautifully landscaped corner lot in the heart of Glendale. The main floor addition & renovated lower level blend original charm w/ an ideal floor plan offering 4000+ sf of total living space. A little creek bridge gives curb appeal as you walk up. The center foyer staircase flanks the spacious living & formal dining room while the cozy office is a favorite spot. The kitchen w/ Subzero fridge & butler's pantry, open to the vaulted family room is the hub, offering the best views & access to the private, level back yard, deck & patio. The main fl master is its own quiet wing w/ a walk-in custom closet & updated bath w/dbl vanity, shower & tub. Main floor laundry & powder room. Upstairs find 2 bedrooms, a full bath plus a 3rd bedroom suite w/full bath & great closet space. 3 generous hang out areas downstairs w/ a custom wet bar, TV/ rec spot, fitness room & storage. Award-winning Kirkwood Schools. Walkable to Algonquin CC.
Location
State MO
County St Louis
Area Kirkwood
Rooms
Basement Partially Finished, Partial, Concrete, Rec/Family Area
Interior
Interior Features Bookcases, Carpets, Window Treatments, Wet Bar, Some Wood Floors
Heating Forced Air
Cooling Electric
Fireplaces Number 2
Fireplaces Type Gas
Fireplace Y
Appliance Dishwasher, Disposal, Gas Oven
Exterior
Parking Features true
Garage Spaces 2.0
Private Pool false
Building
Lot Description Backs to Trees/Woods, Corner Lot, Level Lot
Story 1.5
Sewer Public Sewer
Water Public
Architectural Style Traditional
Level or Stories One and One Half
Structure Type Brick,Frame
Construction Status 84
Schools
Elementary Schools North Glendale Elem.
Middle Schools Nipher Middle
High Schools Kirkwood Sr. High
School District Kirkwood R-Vii
Others
Ownership Private
Acceptable Financing Cash Only, Conventional
Listing Terms Cash Only, Conventional
Special Listing Condition Owner Occupied, None
Read Less
Bought with John Jackson
GET MORE INFORMATION




