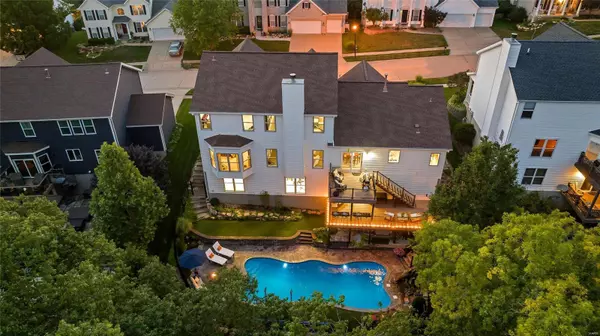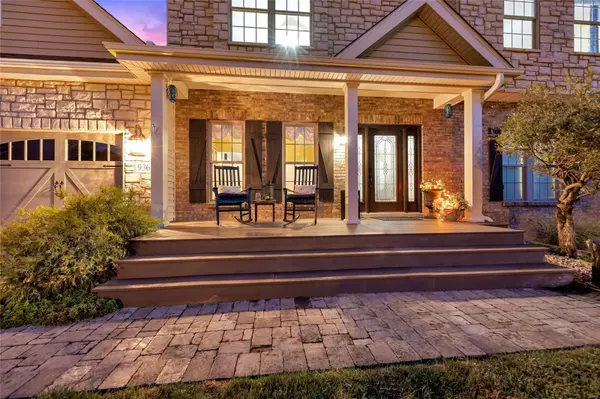For more information regarding the value of a property, please contact us for a free consultation.
936 Legends View DR Eureka, MO 63025
Want to know what your home might be worth? Contact us for a FREE valuation!

Our team is ready to help you sell your home for the highest possible price ASAP
Key Details
Sold Price $570,000
Property Type Single Family Home
Sub Type Residential
Listing Status Sold
Purchase Type For Sale
Square Footage 5,188 sqft
Price per Sqft $109
Subdivision The Legends - Vista Glen
MLS Listing ID 23044729
Sold Date 01/31/24
Style Other
Bedrooms 4
Full Baths 3
Half Baths 1
Construction Status 25
HOA Fees $66/ann
Year Built 1999
Building Age 25
Lot Size 10,454 Sqft
Acres 0.24
Lot Dimensions see tax record
Property Description
A private oasis awaits you in this 4bed, 3.5bath 1.5 story home nestled on a private culdesac in the prestigious Legends neighborhood. You'll be immediately impressed when you pull up and notice the oversized composite deck front porch. Entering the home is a beautiful foyer open to the dining room, greatroom, and main floor primary bedroom. The kitchen opens to the greatroom and features a huge pantry and a butcher block built in hutch. Each room gives its own unique beautiful view of the yard. Upstairs you will find a huge loft area, 3 additional bedrooms, and a jack & jill bathroom. The finished lower level features a theatre area, another full bathroom, workshop area, and more finished space to spread out while you entertain. The backyard is the truly the star of this show! Double decker composite decks, dining ledge/bar, water features, maintenance free grass, huge inground pool, PLUS a retractable screen to enjoy movies/tv/sports from the pool! Do not miss out on this gem!
Location
State MO
County St Louis
Area Eureka
Rooms
Basement Bathroom in LL, Egress Window(s), Full, Partially Finished, Rec/Family Area, Walk-Out Access
Interior
Interior Features Open Floorplan, Carpets, Window Treatments, Some Wood Floors
Heating Forced Air
Cooling Electric
Fireplaces Number 1
Fireplaces Type Gas
Fireplace Y
Appliance Dishwasher, Disposal
Exterior
Parking Features true
Garage Spaces 3.0
Amenities Available Golf Course, Pool, Tennis Court(s), Private Inground Pool, Workshop Area
Private Pool true
Building
Lot Description Backs to Comm. Grnd, Backs to Open Grnd, Backs to Trees/Woods, Cul-De-Sac, Fencing
Story 1.5
Sewer Public Sewer
Water Public
Architectural Style Craftsman, Traditional
Level or Stories One and One Half
Structure Type Brk/Stn Veneer Frnt,Vinyl Siding
Construction Status 25
Schools
Elementary Schools Geggie Elem.
Middle Schools Lasalle Springs Middle
High Schools Eureka Sr. High
School District Rockwood R-Vi
Others
Ownership Private
Acceptable Financing Cash Only, Conventional, FHA, VA
Listing Terms Cash Only, Conventional, FHA, VA
Special Listing Condition None
Read Less
Bought with Janice Parker
GET MORE INFORMATION




