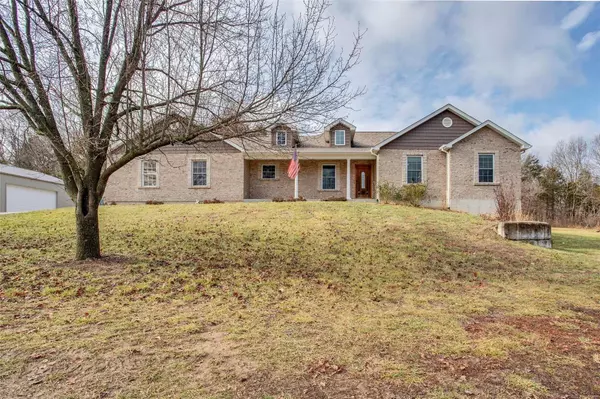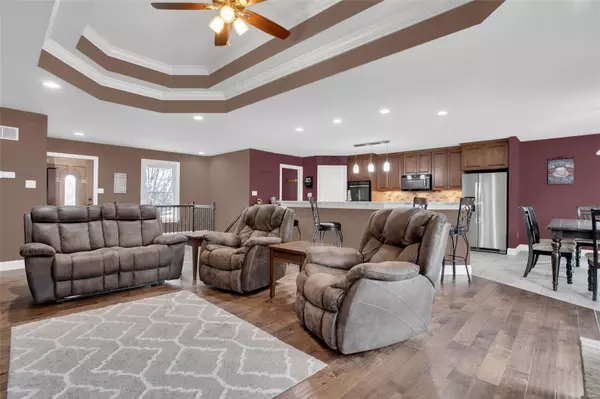For more information regarding the value of a property, please contact us for a free consultation.
4417 Lake Lorraine RD Hillsboro, MO 63050
Want to know what your home might be worth? Contact us for a FREE valuation!

Our team is ready to help you sell your home for the highest possible price ASAP
Key Details
Sold Price $399,900
Property Type Single Family Home
Sub Type Residential
Listing Status Sold
Purchase Type For Sale
Square Footage 3,620 sqft
Price per Sqft $110
Subdivision Allens Sandy Creek
MLS Listing ID 23070946
Sold Date 02/09/24
Style Ranch
Bedrooms 3
Full Baths 3
Construction Status 9
Year Built 2015
Building Age 9
Lot Size 2.020 Acres
Acres 2.02
Lot Dimensions 314 x 291 (irr.)
Property Description
Welcome to your dream oasis! This stunning custom-built ranch is situated on two serene acres and comes complete with a spacious pole barn. As you enter the home through the front door, the foyer welcomes you with beautiful hardwood flooring, that flows into the warm, open, and inviting living area with a beautiful fireplace and coffered ceiling. Prepare to be wowed by the kitchen with custom cabinetry, double islands, double ovens, granite countertops, tile backsplash, and a walk-in pantry. The main level hosts three good-sized bedrooms, including a luxurious master suite, and main floor laundry. The finished walk-out lower level with a family room, rec room, bonus room, bathroom, storage space, provides endless possibilities for entertainment and relaxation. Step outside to discover your outdoor retreat with an expansive yard, patios, even a pool for those hot summer days, and a wood-burning stove to provide comfort and cost savings. Make plans to see this true gem of a home today!
Location
State MO
County Jefferson
Area Hillsboro
Rooms
Basement Concrete, Bathroom in LL, Full, Partially Finished, Rec/Family Area, Storage Space, Walk-Out Access
Interior
Interior Features Coffered Ceiling(s), Open Floorplan, Carpets, Window Treatments, Walk-in Closet(s), Some Wood Floors
Heating Forced Air, Other
Cooling Electric
Fireplaces Number 1
Fireplaces Type Woodburning Fireplce
Fireplace Y
Appliance Dishwasher, Disposal, Double Oven, Electric Cooktop, Microwave, Stainless Steel Appliance(s), Wall Oven
Exterior
Parking Features true
Garage Spaces 2.0
Amenities Available Above Ground Pool
Private Pool true
Building
Lot Description Backs to Trees/Woods
Story 1
Sewer Septic Tank
Water Well
Architectural Style Traditional
Level or Stories One
Structure Type Brk/Stn Veneer Frnt,Vinyl Siding
Construction Status 9
Schools
Elementary Schools Hillsboro Primary
Middle Schools Hillsboro Jr. High
High Schools Hillsboro High
School District Hillsboro R-Iii
Others
Ownership Private
Acceptable Financing Cash Only, Conventional, FHA, VA
Listing Terms Cash Only, Conventional, FHA, VA
Special Listing Condition Owner Occupied, None
Read Less
Bought with Susan Johnson
GET MORE INFORMATION




