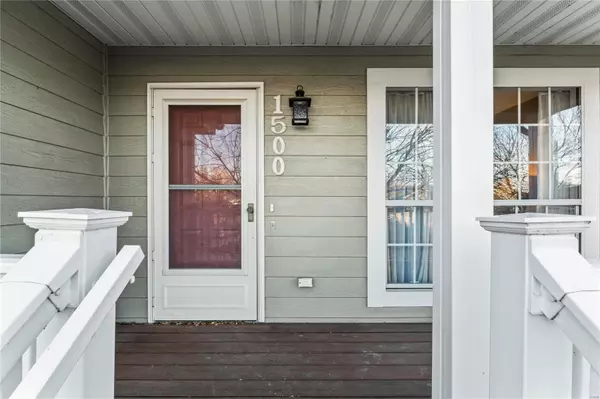For more information regarding the value of a property, please contact us for a free consultation.
1500 Berry Leaf CT Ballwin, MO 63021
Want to know what your home might be worth? Contact us for a FREE valuation!

Our team is ready to help you sell your home for the highest possible price ASAP
Key Details
Sold Price $355,000
Property Type Single Family Home
Sub Type Residential
Listing Status Sold
Purchase Type For Sale
Square Footage 2,616 sqft
Price per Sqft $135
Subdivision Strawberry Ridge
MLS Listing ID 23073962
Sold Date 02/06/24
Style Other
Bedrooms 3
Full Baths 2
Half Baths 1
Construction Status 35
Year Built 1989
Building Age 35
Lot Size 6,970 Sqft
Acres 0.16
Lot Dimensions 37 x 98
Property Description
Looking for one with all the right things in all the right places? This home has a LOT to offer. Brand new, finished basement to spread out and utilize for a recreation room. The main level has a great flow between your kitchen, dining room, family room, and living room. Cozy fireplace? Check! Kitchen has lots of natural light, ceiling fan, some updated appliances, large pantry, and center island for more countertop space. Main level also includes a well placed 1/2 bath. As you walk upstairs, you've got brand new carpet to welcome you home. Large primary bedroom suite with oversized closet and ensuite full bath. Bath includes both a shower and tub along with a double vanity. Two additional bedrooms and another full bath for the upper level living. Ceiling fans throughout for your comfort. You'll find an ample deck for your backyard and lots of trees for privacy. Don't forget you've also got a two car garage and storage downstairs. Make this lovely home in Strawberry Ridge yours today!
Location
State MO
County St Louis
Area Parkway South
Rooms
Basement Full, Unfinished, Walk-Out Access
Interior
Interior Features Open Floorplan, Special Millwork, Window Treatments, Walk-in Closet(s)
Heating Forced Air
Cooling Electric
Fireplaces Number 1
Fireplaces Type Gas
Fireplace Y
Exterior
Parking Features true
Garage Spaces 2.0
Private Pool false
Building
Lot Description Backs to Comm. Grnd, Backs to Trees/Woods, Cul-De-Sac
Story 2
Sewer Public Sewer
Water Public
Architectural Style Traditional
Level or Stories Two
Structure Type Frame
Construction Status 35
Schools
Elementary Schools Wren Hollow Elem.
Middle Schools Southwest Middle
High Schools Parkway South High
School District Parkway C-2
Others
Ownership Private
Acceptable Financing Cash Only, Conventional, Exchange, FHA, VA, Other
Listing Terms Cash Only, Conventional, Exchange, FHA, VA, Other
Special Listing Condition None
Read Less
Bought with Justin Radle
GET MORE INFORMATION




