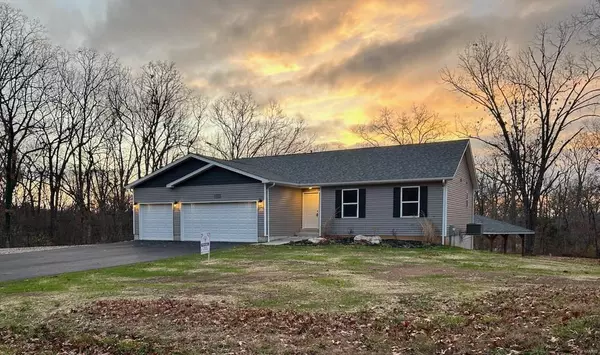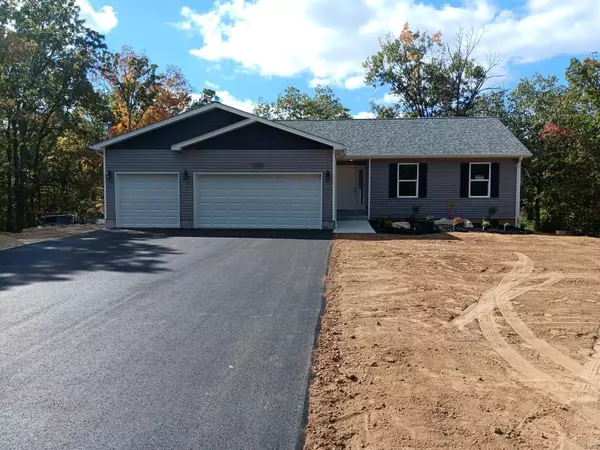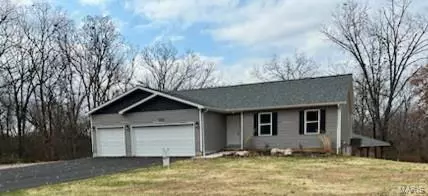For more information regarding the value of a property, please contact us for a free consultation.
9409 Peartree DR Bonne Terre, MO 63628
Want to know what your home might be worth? Contact us for a FREE valuation!

Our team is ready to help you sell your home for the highest possible price ASAP
Key Details
Sold Price $299,900
Property Type Single Family Home
Sub Type Residential
Listing Status Sold
Purchase Type For Sale
Square Footage 1,956 sqft
Price per Sqft $153
Subdivision Lake Timberline 23
MLS Listing ID 23062551
Sold Date 02/09/24
Style Ranch
Bedrooms 4
Full Baths 3
Construction Status 1
HOA Fees $32/ann
Year Built 2023
Building Age 1
Lot Size 1.109 Acres
Acres 1.109
Lot Dimensions 231x210
Property Description
LOCATION IS APPROVED FOR A USDA LOAN! New Construction; 4 bed, 3 bath w/ a 3 car garage sits on a little more than an acre, located in the gated community of Lake Timberline (12 plus lakes). Soft close cabinets/drawers and granite counters through-out, large windows and vaulted ceilings provide lovely natural light. The 26 ft hexagon gazebo has a 10x48 concrete patio in the large level backyard- perfect for entertaining. Several community beach access points for owners and guests to swim, fish, boat, kayak, paddle board etc. Also able to water ski on the 2 larger lakes; Timberline and Primrose. ATV/ UTV/ Side by Sides/ 4-wheelers are welcome and able to use the streets and off-road trails. The community Paddle Club has a playground for the kids and holds several events to promote community involvement and helps members get to know one another! St Francis State Park is a mile down 67, shopping and restaurants within 5 miles.
Location
State MO
County St Francois
Area Bonne Terre
Rooms
Basement Concrete, Bathroom in LL, Full, Partially Finished, Rec/Family Area, Sleeping Area, Walk-Out Access
Interior
Interior Features Center Hall Plan, Open Floorplan, Vaulted Ceiling
Heating Forced Air
Cooling Electric
Fireplaces Type None
Fireplace Y
Appliance Dishwasher, Disposal, Microwave, Electric Oven
Exterior
Parking Features true
Garage Spaces 3.0
Amenities Available Clubhouse, Underground Utilities
Private Pool false
Building
Lot Description Level Lot, Streetlights
Story 1
Builder Name Huff Construction
Sewer Septic Tank
Water Well
Architectural Style Traditional
Level or Stories One
Structure Type Frame
Construction Status 1
Schools
Elementary Schools North County Parkside Elem.
Middle Schools North Co. Middle
High Schools North Co. Sr. High
School District North St. Francois Co. R-I
Others
Ownership Private
Acceptable Financing Cash Only, Conventional, FHA, USDA, VA
Listing Terms Cash Only, Conventional, FHA, USDA, VA
Special Listing Condition None
Read Less
Bought with Roberta House
GET MORE INFORMATION




