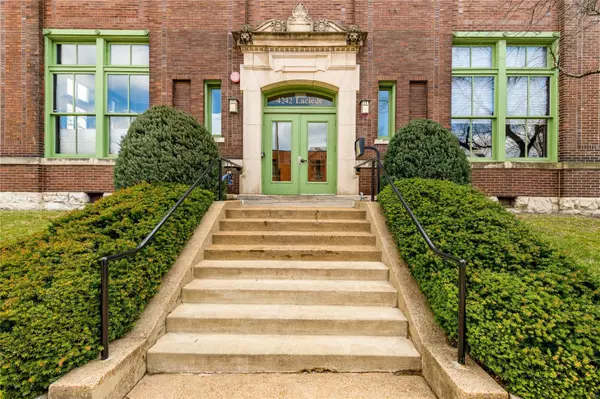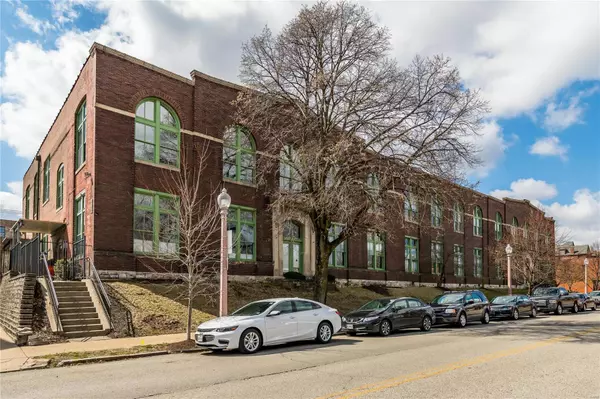For more information regarding the value of a property, please contact us for a free consultation.
4242 Laclede AVE #119 St Louis, MO 63108
Want to know what your home might be worth? Contact us for a FREE valuation!

Our team is ready to help you sell your home for the highest possible price ASAP
Key Details
Sold Price $290,000
Property Type Condo
Sub Type Condo/Coop/Villa
Listing Status Sold
Purchase Type For Sale
Square Footage 1,396 sqft
Price per Sqft $207
Subdivision Crown Loft Condos
MLS Listing ID 23024838
Sold Date 02/15/24
Style Loft
Bedrooms 2
Full Baths 2
Construction Status 118
HOA Fees $509/mo
Year Built 1906
Building Age 118
Property Description
Introducing an exquisite listing located in the heart of St. Louis' vibrant neighborhood of 63108. Step inside the sophisticated space and be greeted by a well-designed floor plan that includes 2b/2b! The contemporary living area boast natural light, sleek finishes, wood floors, new paint and blinds, and 14ft ceilings that create an inviting ambiance. The kitchen is a chef's dream featuring stainless steal appliances, ample storage, and a chic island that doubles as a gathering spot for family and friends. Primary bedroom suite features carpet, 2 walk-in closets and relaxing bath with a tile surround shower, floors and on-trend vanity. Another sizable bedroom (or a perfect office,) full bath, plentiful storage, and an in-unit laundry complete this stylish space! 2 assigned parking spaces in a secured lot (one covered), community pool, a large brick patio/bbq space, pet friendly unit, and all in an incredible location; walk to BJC, Cortex, Dupont, CWE, grocery, shops, and Forest Park!
Location
State MO
County St Louis City
Area Central West
Rooms
Basement None
Interior
Interior Features Open Floorplan, Carpets, Window Treatments, Walk-in Closet(s), Some Wood Floors
Heating Forced Air
Cooling Electric
Fireplaces Type None
Fireplace Y
Appliance Dishwasher, Disposal, Dryer, Microwave, Electric Oven, Refrigerator, Washer
Exterior
Parking Features true
Garage Spaces 1.0
Amenities Available In Ground Pool, Private Laundry Hkup
Private Pool false
Building
Sewer Public Sewer
Water Public
Architectural Style Contemporary, Historic
Level or Stories Other
Structure Type Brick
Construction Status 118
Schools
Elementary Schools Pamoja Prep / Cole
Middle Schools Yeatman-Liddell Middle School
High Schools Sumner High
School District St. Louis City
Others
HOA Fee Include Some Insurance,Maintenance Grounds,Parking,Pool,Sewer,Trash,Water
Ownership Private
Acceptable Financing Cash Only, Conventional, RRM/ARM
Listing Terms Cash Only, Conventional, RRM/ARM
Special Listing Condition None
Read Less
Bought with Margaret Cella
GET MORE INFORMATION




