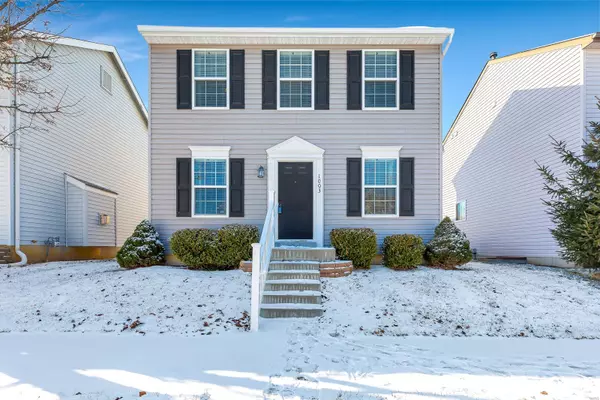For more information regarding the value of a property, please contact us for a free consultation.
1003 Carpathian DR Lake St Louis, MO 63367
Want to know what your home might be worth? Contact us for a FREE valuation!

Our team is ready to help you sell your home for the highest possible price ASAP
Key Details
Sold Price $305,000
Property Type Single Family Home
Sub Type Residential
Listing Status Sold
Purchase Type For Sale
Square Footage 1,524 sqft
Price per Sqft $200
Subdivision Saratoga #1
MLS Listing ID 24001814
Sold Date 02/15/24
Style Other
Bedrooms 3
Full Baths 2
Half Baths 2
Construction Status 9
Year Built 2015
Building Age 9
Lot Size 3,049 Sqft
Acres 0.07
Lot Dimensions 3,049
Property Description
WELCOME HOME! Elevate your lifestyle in Lake St. Louis with this exquisite 3-bedroom, 4-bathroom STUNNER, thoughtfully updated for a perfect blend of modern sophistication and comfort. Freshly painted to perfection, this home radiates a sense of new beginnings. Discover the convenience of second-floor laundry as you ascend the staircase, highlighting the home's attention to practical living. The fully finished basement is a versatile space, featuring a bonus room, half bath, and a spacious recreational area for your leisure and entertainment needs. The side patio is ready to be transformed into your private courtyard oasis. Imagine enjoying morning coffee or evening gatherings in this charming outdoor space!
Located in the sought-after Lake St. Louis community, this home is near the renowned Zachary's Playground, offering not just a residence but a lifestyle enriched with recreational amenities. Don't miss the opportunity to make this house your dream home!
Location
State MO
County St Charles
Area St. Charles
Rooms
Basement Concrete, Bathroom in LL, Egress Window(s), Full, Rec/Family Area
Interior
Heating Forced Air
Cooling Electric
Fireplace Y
Appliance Electric Cooktop, Microwave, Electric Oven, Refrigerator, Washer
Exterior
Parking Features true
Garage Spaces 2.0
Private Pool false
Building
Story 2
Sewer Public Sewer
Water Public
Level or Stories Two
Construction Status 9
Schools
Elementary Schools Prairie View Elem.
Middle Schools Frontier Middle
High Schools Liberty
School District Wentzville R-Iv
Others
Ownership Private
Acceptable Financing Cash Only, Conventional, FHA, VA
Listing Terms Cash Only, Conventional, FHA, VA
Special Listing Condition None
Read Less
Bought with Josephine Drury
GET MORE INFORMATION




