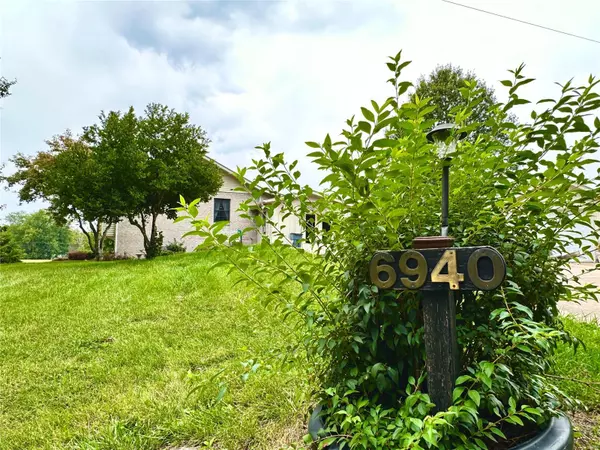For more information regarding the value of a property, please contact us for a free consultation.
6940 Ravenswood LN Hannibal, MO 63401
Want to know what your home might be worth? Contact us for a FREE valuation!

Our team is ready to help you sell your home for the highest possible price ASAP
Key Details
Sold Price $272,500
Property Type Single Family Home
Sub Type Residential
Listing Status Sold
Purchase Type For Sale
Square Footage 2,440 sqft
Price per Sqft $111
MLS Listing ID 23057066
Sold Date 02/20/24
Style Other
Bedrooms 4
Full Baths 2
Construction Status 25
Year Built 1999
Building Age 25
Lot Size 0.980 Acres
Acres 0.98
Lot Dimensions 380x108
Property Description
Welcome home to 6940 Ravenswood Lane, a one owner home!! This split foyer floor plan features 3 bedrooms, a full bath, living room, separate dining room, and a kitchen with custom hickory cabinets upstairs. Downstairs, you'll find a spacious family room with abundant natural light, the 4th bedroom, 2nd full bath, and a generous laundry/storage room. You're also sure to enjoy the bonus den off the dining room. Outside you'll find a 1-car detached garage with a circular driveway for plenty of extra parking. Behind the house you'll walk up to an inviting covered patio, an already fenced garden area, and a separate workshop with an overhead door. There is much to enjoy about the .98 acre lot! Don't miss this first-time-on-the-market opportunity!
Location
State MO
County Marion
Area Hannibal
Rooms
Basement Bathroom in LL, Full, Rec/Family Area, Walk-Out Access
Interior
Interior Features Carpets
Heating Forced Air
Cooling Wall/Window Unit(s), Electric
Fireplaces Type None
Fireplace Y
Appliance Dishwasher, Microwave, Electric Oven, Stainless Steel Appliance(s)
Exterior
Garage true
Garage Spaces 1.0
Amenities Available Workshop Area
Waterfront false
Parking Type Additional Parking, Circle Drive, Detached, Workshop in Garage
Private Pool false
Building
Lot Description None
Story 1
Sewer Public Sewer
Water Public
Architectural Style Traditional
Level or Stories One
Structure Type Brick,Vinyl Siding
Construction Status 25
Schools
Elementary Schools Oakwood Elem.
Middle Schools Hannibal Middle
High Schools Hannibal Sr. High
School District Hannibal 60
Others
Ownership Private
Acceptable Financing Cash Only, Conventional, FHA, Government, USDA, VA
Listing Terms Cash Only, Conventional, FHA, Government, USDA, VA
Special Listing Condition Owner Occupied, None
Read Less
Bought with Jennifer Salerno
GET MORE INFORMATION




