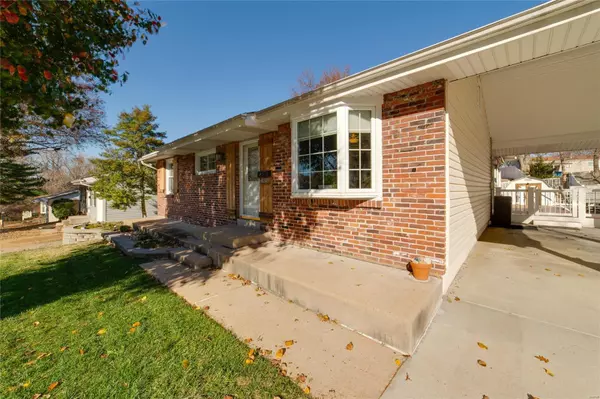For more information regarding the value of a property, please contact us for a free consultation.
1613 Cork CT Hazelwood, MO 63042
Want to know what your home might be worth? Contact us for a FREE valuation!

Our team is ready to help you sell your home for the highest possible price ASAP
Key Details
Sold Price $222,500
Property Type Single Family Home
Sub Type Residential
Listing Status Sold
Purchase Type For Sale
Square Footage 2,046 sqft
Price per Sqft $108
Subdivision Ville Maria Two
MLS Listing ID 23068741
Sold Date 02/20/24
Style Ranch
Bedrooms 4
Full Baths 3
Construction Status 63
Year Built 1961
Building Age 63
Lot Size 8,459 Sqft
Acres 0.1942
Lot Dimensions None
Property Description
Nestled on a serene cul-de-sac, you'll find this one owner,1,596 sq ft home. Boasting 4 Bdrms and 2 Baths on main lvl, this beauty offers a blend of modern comforts and classic charm. Step into gleaming hardwood floors enhanced by the comfort of ceiling fans in every main lvl room. You'll love the kitchen,adorned with granite counters,custom cabinets, tongue & groove ceiling,tiled floors,Stainless appliances incl a gas range and charming eat-in area flowing into the cozy great rm, warmed by a gas F/P. Anderson windows and and patio door open up to an expansive composite deck overlooking professional landscaping w/stunning hardscaping, a privacy vinyl fenced yard,inviting paver patio & shed creating a tranquil oasis. This home is equipped with dual HVAC sys, newer roof, siding and enclosed soffits and facia ensuring comfort and efficiency. Downstairs is a Rec Rm with wet bar and full bath.Don't miss the chance to make this meticulously cared for home, your own. Fridge/Washer/Dryer stay.
Location
State MO
County St Louis
Area Hazelwood West
Rooms
Basement Concrete, Bathroom in LL, Full, Partially Finished, Rec/Family Area
Interior
Interior Features Open Floorplan, Special Millwork, Wet Bar, Some Wood Floors
Heating Forced Air, Humidifier
Cooling Ceiling Fan(s), Electric, Dual
Fireplaces Number 1
Fireplaces Type Gas, Ventless
Fireplace Y
Appliance Dishwasher, Dryer, Microwave, Gas Oven, Refrigerator, Stainless Steel Appliance(s), Washer
Exterior
Garage false
Waterfront false
Parking Type Covered
Private Pool false
Building
Lot Description Cul-De-Sac, Fencing, Level Lot, Streetlights
Story 1
Sewer Public Sewer
Water Public
Architectural Style Traditional
Level or Stories One
Structure Type Brk/Stn Veneer Frnt,Vinyl Siding
Construction Status 63
Schools
Elementary Schools Garrett Elem.
Middle Schools West Middle
High Schools Hazelwood West High
School District Hazelwood
Others
Ownership Private
Acceptable Financing Cash Only, Conventional, FHA, VA
Listing Terms Cash Only, Conventional, FHA, VA
Special Listing Condition Owner Occupied, None
Read Less
Bought with Ana Marroquin
GET MORE INFORMATION




