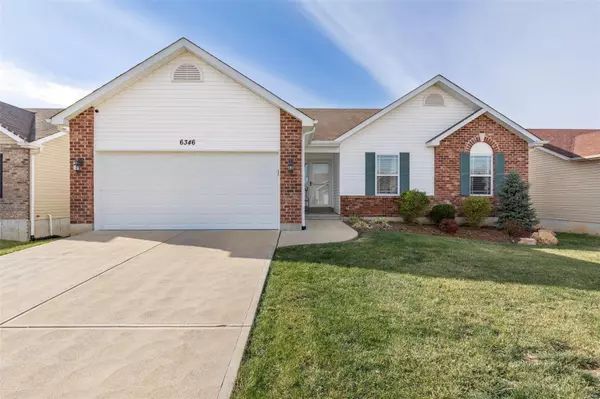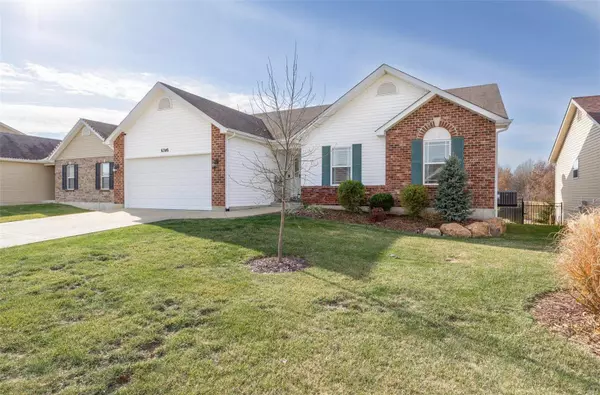For more information regarding the value of a property, please contact us for a free consultation.
6346 Twin Springs BLVD Cedar Hill, MO 63016
Want to know what your home might be worth? Contact us for a FREE valuation!

Our team is ready to help you sell your home for the highest possible price ASAP
Key Details
Sold Price $349,900
Property Type Single Family Home
Sub Type Residential
Listing Status Sold
Purchase Type For Sale
Square Footage 3,154 sqft
Price per Sqft $110
Subdivision Twin Pines
MLS Listing ID 23073800
Sold Date 02/20/24
Style Ranch
Bedrooms 4
Full Baths 3
Construction Status 9
Year Built 2015
Building Age 9
Lot Size 10,454 Sqft
Acres 0.24
Lot Dimensions 176x60x172x62
Property Description
Nestled in the heart of Cedar Hill, this stunning property offers an exceptional blend of modern comfort and classic charm. Step into a world of spacious elegance with 1,577 sq ft on the main level. The open floor plan seamlessly connects the living, dining, and kitchen areas, creating an inviting space for both relaxation and entertainment. The finished basement adds versatility to your living space, complete with an extra bedroom and bathroom. Ideal for guests, a home office, or a cozy family room. Enjoy the outdoors in your fenced yard, a perfect backdrop for gatherings or quiet moments. The well-maintained landscaping adds to the curb appeal, making this residence a true standout. Say goodbye to the hassle of parking with the convenience of a 2-car attached garage. Enjoy the ease of unloading groceries or stepping directly into your home, no matter the weather.
Location
State MO
County Jefferson
Area Northwest
Rooms
Basement Bathroom in LL, Egress Window(s), Full, Partially Finished, Concrete, Rec/Family Area
Interior
Interior Features Open Floorplan, Vaulted Ceiling, Walk-in Closet(s)
Heating Forced Air
Cooling Electric
Fireplaces Number 1
Fireplaces Type Woodburning Fireplce
Fireplace Y
Appliance Dishwasher, Microwave, Electric Oven, Refrigerator
Exterior
Garage true
Garage Spaces 2.0
Waterfront false
Parking Type Attached Garage, Garage Door Opener
Private Pool false
Building
Lot Description Fencing
Story 1
Sewer Public Sewer
Water Public
Architectural Style Traditional
Level or Stories One
Structure Type Brk/Stn Veneer Frnt,Frame,Vinyl Siding
Construction Status 9
Schools
Elementary Schools Maple Grove Elem.
Middle Schools Northwest Valley School
High Schools Northwest High
School District Northwest R-I
Others
Ownership Private
Acceptable Financing Cash Only, Conventional, FHA, USDA, VA
Listing Terms Cash Only, Conventional, FHA, USDA, VA
Special Listing Condition None
Read Less
Bought with Brandon White
GET MORE INFORMATION




