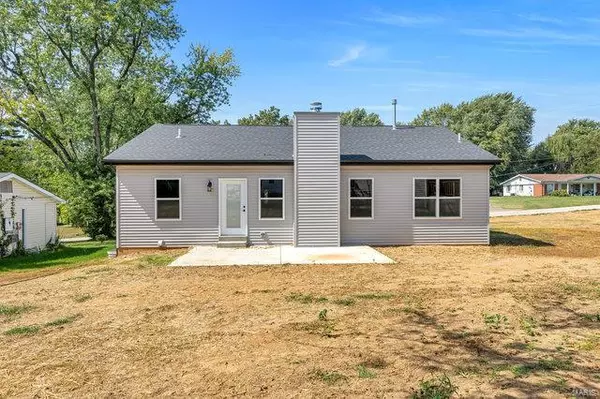For more information regarding the value of a property, please contact us for a free consultation.
1916 Pecan Tree ST St Peters, MO 63376
Want to know what your home might be worth? Contact us for a FREE valuation!

Our team is ready to help you sell your home for the highest possible price ASAP
Key Details
Sold Price $425,000
Property Type Single Family Home
Sub Type New Construction
Listing Status Sold
Purchase Type For Sale
Square Footage 2,526 sqft
Price per Sqft $168
Subdivision Pecan Tree Subdivision
MLS Listing ID 23025012
Sold Date 02/22/24
Style Ranch
Bedrooms 4
Full Baths 3
Lot Size 0.360 Acres
Acres 0.36
Lot Dimensions see tax records
Property Description
Welcome home to this newly built home that is nestled in the heart of an older neighborhood. This stunning property offers a perfect blend of modern features and classic charm. Step inside and be greeted by the inviting open-concept layout of the main floor. The spacious living area provides a comfortable space to relax and entertain. The kitchen is a true highlight, boasting granite countertops, providing functionality and elegance. Descend to the lower level, with even more living space and versatility. The lower level features a generous-sized bedroom, which can also be an optional office for those working remotely. Additionally, there's a spacious rec room, perfect for hosting gatherings or creating a play area for the family. A full bathroom on this level adds convenience and flexibility. Nearby you find all the shopping, restaurants, parks and recreation for your social life. Easy access to all major highways
Location
State MO
County St Charles
Area Francis Howell North
Rooms
Basement Concrete, Bathroom in LL, Finished, Full, Rec/Family Area, Sump Pump
Interior
Interior Features Open Floorplan, Vaulted Ceiling
Heating Natural Gas, Forced Air 90+
Cooling Central Air, Zoned
Fireplaces Number 1
Fireplaces Type Gas
Fireplace Y
Appliance Dishwasher, Disposal, Microwave, Range, Electric Oven, Refrigerator
Exterior
Garage true
Garage Spaces 3.0
Amenities Available Patio
Waterfront false
Roof Type Tile
Parking Type Attached Garage, Garage Door Opener
Private Pool false
Building
Lot Description Level Lot
Story 1
Builder Name Eagle Construction
Sewer Public Sewer
Water Public
Architectural Style Traditional
Level or Stories One
Structure Type Brick Veneer,Vinyl Siding
Schools
Elementary Schools Fairmount Elem.
Middle Schools Hollenbeck Middle
High Schools Francis Howell North High
School District Francis Howell R-Iii
Others
Acceptable Financing Cash Only, Conventional, FHA, VA
Listing Terms Cash Only, Conventional, FHA, VA
Special Listing Condition None
Read Less
Bought with Angela Suter
GET MORE INFORMATION




