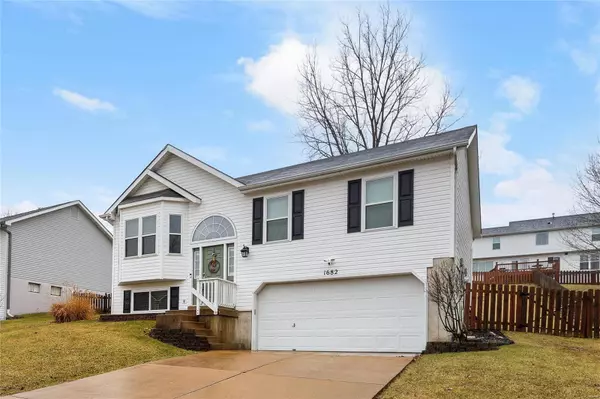For more information regarding the value of a property, please contact us for a free consultation.
1682 Clover CT Barnhart, MO 63012
Want to know what your home might be worth? Contact us for a FREE valuation!

Our team is ready to help you sell your home for the highest possible price ASAP
Key Details
Sold Price $259,000
Property Type Single Family Home
Sub Type Residential
Listing Status Sold
Purchase Type For Sale
Square Footage 1,488 sqft
Price per Sqft $174
Subdivision Bayberry Farms
MLS Listing ID 24003851
Sold Date 02/23/24
Style Split Foyer
Bedrooms 4
Full Baths 2
Construction Status 28
HOA Fees $29/ann
Year Built 1996
Building Age 28
Lot Size 10,454 Sqft
Acres 0.24
Lot Dimensions 64x138x28x54x148
Property Description
Welcome to Clover Court, your dream home awaits in the charming Bayberry subdivision! This newly renovated gem features a design that seamlessly blends modern style with comfort. Step inside & be greeted by the elegance of a vaulted ceiling that adds a touch of grandeur to the living space. The open floor plan invites you into a kitchen & dining area that have been thoughtfully redesigned, creating a harmonious flow perfect for both daily living & entertaining guests. You will love the fresh & stylish new flooring to the abundance of natural light streaming through the brand-new windows. The new HVAC system ensures year-round comfort, making this home a haven in every season. The heart of this home extends beyond its walls to a patio & large fenced-in backyard, providing a private oasis for outdoor enjoyment. The 2-car garage adds convenience & functionality to your daily routine. Clover Court is more than a house; it's a lifestyle upgrade.
Location
State MO
County Jefferson
Area Windsor
Rooms
Basement Partially Finished, Sleeping Area, Sump Pump
Interior
Interior Features Open Floorplan, Carpets, Special Millwork, Window Treatments, Vaulted Ceiling
Heating Forced Air
Cooling Ceiling Fan(s), Electric
Fireplaces Type None
Fireplace Y
Appliance Dishwasher, Disposal, Microwave, Electric Oven, Stainless Steel Appliance(s)
Exterior
Parking Features true
Garage Spaces 2.0
Amenities Available Underground Utilities
Private Pool false
Building
Lot Description Fencing, Streetlights
Sewer Public Sewer
Water Public
Architectural Style Traditional
Level or Stories Multi/Split
Structure Type Vinyl Siding
Construction Status 28
Schools
Elementary Schools James E. Freer/Windsor Inter
Middle Schools Windsor Middle
High Schools Windsor High
School District Windsor C-1
Others
Ownership Private
Acceptable Financing Cash Only, Conventional, FHA, VA
Listing Terms Cash Only, Conventional, FHA, VA
Special Listing Condition Owner Occupied, Renovated, None
Read Less
Bought with Theresa Leitterman
GET MORE INFORMATION




