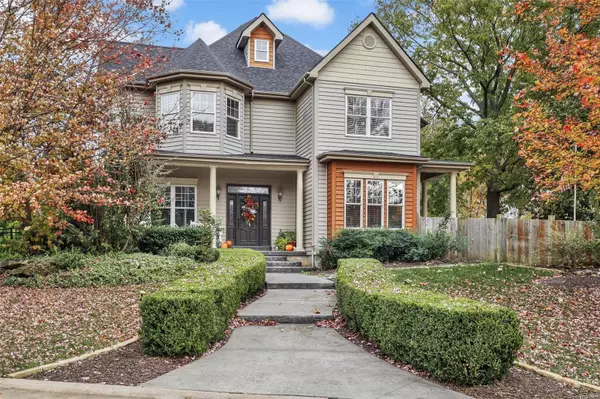For more information regarding the value of a property, please contact us for a free consultation.
2 Legacy Estates LN St Peters, MO 63376
Want to know what your home might be worth? Contact us for a FREE valuation!

Our team is ready to help you sell your home for the highest possible price ASAP
Key Details
Sold Price $650,000
Property Type Single Family Home
Sub Type Residential
Listing Status Sold
Purchase Type For Sale
Square Footage 2,762 sqft
Price per Sqft $235
Subdivision Legacy Estate
MLS Listing ID 23076468
Sold Date 02/26/24
Style Other
Bedrooms 4
Full Baths 2
Half Baths 1
Construction Status 22
Year Built 2002
Building Age 22
Lot Size 0.420 Acres
Acres 0.42
Lot Dimensions see tax records
Property Description
Unique when the Ordinary Won't Do. Custom Home w/a Designer Flair. Step Up the Covered Porch & in the Front Door. Prepared to be Wowed Coffered Ceilings, Irrigation System, Landscape Lighting, Fenced Yard w/Gate, Stamped Concrete Driveway, Sidewalks & Porches, Architectural Roof 2022, Foam Back on Vinyl Siding, Enclosed Soffits -Fascia w/Outlets, Zoned HVAC 2021-2022, Pediments w/Keystones over Windows, Huge Loggia w/Recessed Lighting, Exterior 50 AMP Box for RV Hookup, Heated/Cooled Garage, 9X8 Garage Doors, Storage Loft over Garage36X26, could be converted to Living Space, Added access to Loft thru Upstairs 3rd BR Closet, 9' Pour in Partial Finished LL which is Framed Up, Drywalled & Needs Finishing Touches w/some Stamped Concrete, 2 Laundry Hookups, Pantry Storage Shelving Hutch to stay, 2 tone Maple 42" Cabs, Concrete Countertops, Double Wide Refrigerator, 2 Gas F/P's, 8' Doors 5-1/4" Trim, 2 Upper BR Suites, His & Hers Closets, List too long to Describe this Fabulous 1 owner GEM!
Location
State MO
County St Charles
Area Fort Zumwalt South
Rooms
Basement Concrete, Fireplace in LL, Partially Finished, Rec/Family Area, Bath/Stubbed, Sleeping Area, Sump Pump, Walk-Up Access
Interior
Interior Features High Ceilings, Coffered Ceiling(s), Open Floorplan, Window Treatments, Walk-in Closet(s), Some Wood Floors
Heating Dual, Forced Air 90+, Humidifier
Cooling Ceiling Fan(s), Electric
Fireplaces Number 2
Fireplaces Type Gas
Fireplace Y
Appliance Disposal, Gas Oven, Refrigerator, Stainless Steel Appliance(s)
Exterior
Garage true
Garage Spaces 3.0
Amenities Available Underground Utilities, Workshop Area
Waterfront false
Parking Type Additional Parking, Attached Garage, Covered, Electric Vehicle Charging Station(s), Garage Door Opener, Rear/Side Entry
Private Pool false
Building
Lot Description Corner Lot, Fence-Invisible Pet, Fencing, Streetlights, Wood Fence
Story 2
Builder Name Flowers
Sewer Public Sewer
Water Public
Architectural Style Craftsman, Other
Level or Stories Two
Structure Type Frame,Vinyl Siding
Construction Status 22
Schools
Elementary Schools Rock Creek Elem.
Middle Schools Ft. Zumwalt South Middle
High Schools Ft. Zumwalt South High
School District Ft. Zumwalt R-Ii
Others
Ownership Private
Acceptable Financing Cash Only, Conventional
Listing Terms Cash Only, Conventional
Special Listing Condition Owner Occupied, None
Read Less
Bought with Brenda Souter
GET MORE INFORMATION




