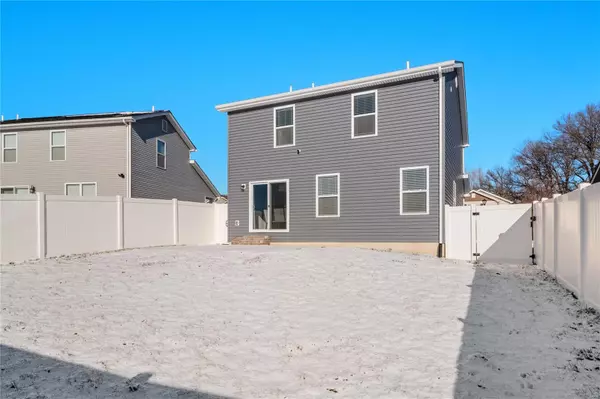For more information regarding the value of a property, please contact us for a free consultation.
2546 London LN Belleville, IL 62221
Want to know what your home might be worth? Contact us for a FREE valuation!

Our team is ready to help you sell your home for the highest possible price ASAP
Key Details
Sold Price $308,800
Property Type Single Family Home
Sub Type Residential
Listing Status Sold
Purchase Type For Sale
Square Footage 1,640 sqft
Price per Sqft $188
Subdivision Villages Of Wingate
MLS Listing ID 24002495
Sold Date 02/28/24
Style Other
Bedrooms 3
Full Baths 2
Half Baths 1
Construction Status 3
HOA Fees $14/ann
Year Built 2021
Building Age 3
Lot Size 5,663 Sqft
Acres 0.13
Lot Dimensions irreg
Property Description
Experience the utmost convenience and comfort in this stunning home located in the highly sought-after Mascoutah School District. Boasting 3 bedrooms, 2.5 bathrooms, and a 2-car garage in the desirable Villages of Wingate, this property has everything you need and more. Step inside to discover luxurious vinyl plank floors throughout the main level, providing a sleek and modern touch. The foyer leads you to a well-lit family room, open kitchen, and inviting dining area. Enjoy easy access to the back patio and the fenced in yard. The kitchen is equipped with stainless steel appliances, pantry, and solid surface counters, complete with an oversized Breakfast Bar. Master suite offers vaulted ceiling, walk in closet and an expanded bath with separate shower and tub. 2 guest bdrms are spacious with plush carpeting. Don't miss the full unfinished basement with egress window and rough-in for future 4th bdrm and bath. Amazing opportunity - schedule your showing for Jan. 19th!
Location
State IL
County St Clair-il
Rooms
Basement Egress Window(s), Full, Bath/Stubbed, Sump Pump, Unfinished
Interior
Interior Features Open Floorplan, Carpets, Walk-in Closet(s)
Heating Forced Air
Cooling Electric
Fireplace Y
Appliance Dishwasher, Disposal, Microwave, Electric Oven
Exterior
Garage true
Garage Spaces 2.0
Amenities Available Underground Utilities
Waterfront false
Parking Type Attached Garage
Private Pool false
Building
Lot Description Fencing, Level Lot, Sidewalks, Streetlights
Story 2
Sewer Public Sewer
Water Public
Architectural Style Other
Level or Stories Two
Structure Type Brk/Stn Veneer Frnt,Vinyl Siding
Construction Status 3
Schools
Elementary Schools Mascoutah Dist 19
Middle Schools Mascoutah Dist 19
High Schools Mascoutah
School District Mascoutah Dist 19
Others
Ownership Private
Acceptable Financing Cash Only, Conventional, VA, Other
Listing Terms Cash Only, Conventional, VA, Other
Special Listing Condition No Exemptions, None
Read Less
Bought with Payton Blaylock
GET MORE INFORMATION




