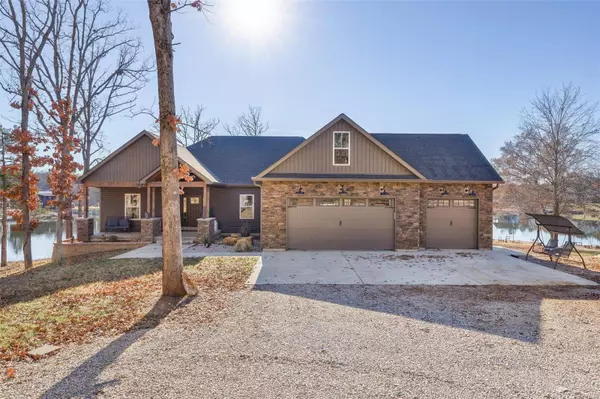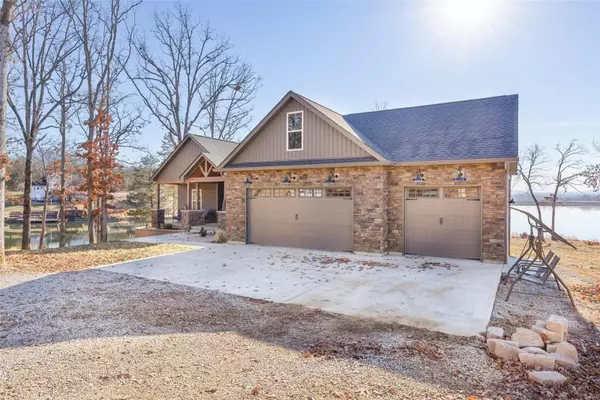For more information regarding the value of a property, please contact us for a free consultation.
1058 E Lafitte DR Bonne Terre, MO 63628
Want to know what your home might be worth? Contact us for a FREE valuation!

Our team is ready to help you sell your home for the highest possible price ASAP
Key Details
Sold Price $624,000
Property Type Single Family Home
Sub Type Residential
Listing Status Sold
Purchase Type For Sale
Square Footage 3,756 sqft
Price per Sqft $166
Subdivision Terre Du Lac
MLS Listing ID 23072910
Sold Date 02/29/24
Style Ranch
Bedrooms 5
Full Baths 3
Construction Status 2
HOA Fees $56/ann
Year Built 2022
Building Age 2
Lot Size 0.610 Acres
Acres 0.61
Lot Dimensions irreg
Property Description
AMAZING LAKEFRONT PARADISE! This brand-new architectural masterpiece, completed in 2022, boasts over 3700 sq ft of luxurious living space. This 5 Bed, 3 Bath gem is the epitome of modern lakefront living. The main level features a spacious open floor plan, connecting the living, dining, and kitchen areas. Indulge in the culinary arts in your gourmet kitchen, equipped with state-of-the-art appliances and stylish finishes. Retreat to the master suite, a private oasis that exudes sophistication, with an ensuite bath and breathtaking lake views. Four additional bedrooms provide ample space for family and guests. 3-car attached garage, vehicles and watercraft are housed in style. Enjoy the convenience of a level lot, making outdoor activities and lake access effortlessly accessible. The lower level of this residence unveils a separate living area complete with its own kitchen, ideal for entertaining guests or as a private retreat for extended family members.
Location
State MO
County St Francois
Area Terre Du Lac
Rooms
Basement Concrete, Bathroom in LL, Full, Concrete, Rec/Family Area, Sleeping Area, Storage Space, Walk-Out Access
Interior
Interior Features Open Floorplan, Vaulted Ceiling, Walk-in Closet(s)
Heating Forced Air
Cooling Ceiling Fan(s), Electric
Fireplaces Number 1
Fireplaces Type Full Masonry, Gas
Fireplace Y
Appliance Dishwasher, Disposal, Microwave, Gas Oven, Refrigerator, Stainless Steel Appliance(s), Water Softener
Exterior
Parking Features true
Garage Spaces 3.0
Amenities Available Golf Course, Pool, Clubhouse, Tennis Court(s)
Private Pool false
Building
Lot Description Cul-De-Sac, Level Lot, Water View, Waterfront
Story 1
Sewer Community Sewer
Water Community
Architectural Style Traditional
Level or Stories One
Structure Type Brk/Stn Veneer Frnt,Frame,Vinyl Siding
Construction Status 2
Schools
Elementary Schools West County Elem.
Middle Schools West County Middle
High Schools West County High
School District West St. Francois Co. R-Iv
Others
Ownership Private
Acceptable Financing Cash Only, Conventional
Listing Terms Cash Only, Conventional
Special Listing Condition None
Read Less
Bought with Stacy Deutschmann
GET MORE INFORMATION




