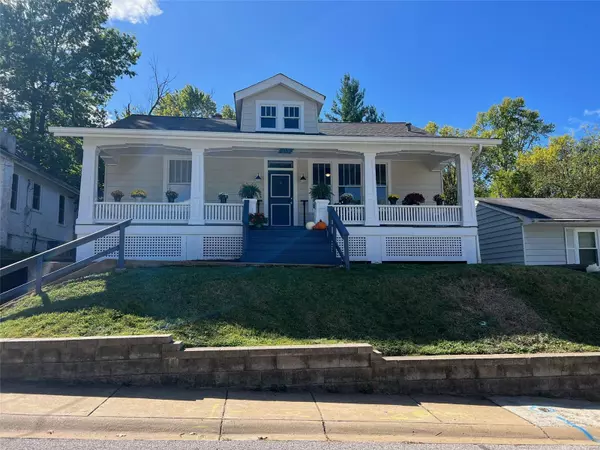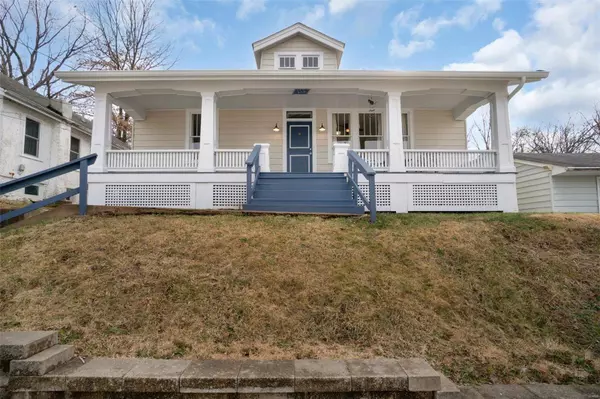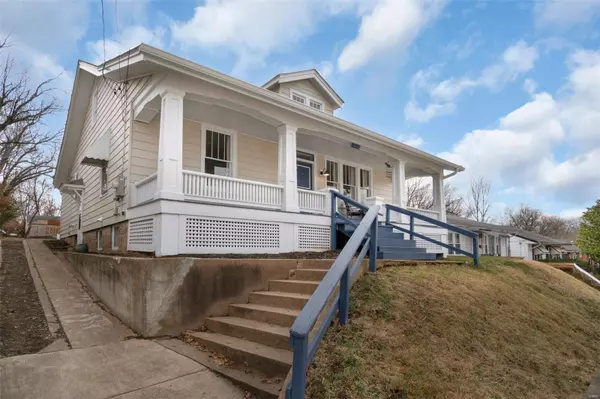For more information regarding the value of a property, please contact us for a free consultation.
214 Eldridge AVE St Louis, MO 63119
Want to know what your home might be worth? Contact us for a FREE valuation!

Our team is ready to help you sell your home for the highest possible price ASAP
Key Details
Sold Price $277,500
Property Type Single Family Home
Sub Type Residential
Listing Status Sold
Purchase Type For Sale
Square Footage 1,472 sqft
Price per Sqft $188
Subdivision Webster Heights
MLS Listing ID 24003741
Sold Date 02/29/24
Style Ranch
Bedrooms 3
Full Baths 1
Construction Status 98
Year Built 1926
Building Age 98
Lot Size 6,752 Sqft
Acres 0.155
Lot Dimensions 50x133
Property Description
Welcome to a very special Rock Hill charmer. The large covered front porch welcomes it's guest to have a seat and stay a while. Step inside and you'll feel the warmth and charm this lovely home has to offer. Fall in love with the beautiful gas FP, 9' ceilings, gleaming wood floors and stunning stained glass windows. Enjoy the old world charm of the archway into the dining room, window seat and French doors leading to the den/bedroom. Windows galore bring in tons of natural light. The updated kitchen features custom cabinets, new appliances & LVP flooring yet kept a touch of history by refreshing the original Hoosier cabinet. Off the kitchen you'll find a huge BR with plenty of closet space. The MBR has newer carpet and inside the closet, you'll find access to the attic where the possibilities are endless... walk-up closet maybe? A full and dry basement has great potential to be finished. The back yard is ready for your inner landscape designer to come to life! New HVAC, roof & more.
Location
State MO
County St Louis
Area Webster Groves
Rooms
Basement Concrete, Full, Sump Pump, Unfinished
Interior
Interior Features High Ceilings, Historic/Period Mlwk, Open Floorplan, Carpets, Window Treatments, Some Wood Floors
Heating Forced Air
Cooling Ceiling Fan(s), Electric
Fireplaces Number 1
Fireplaces Type Gas
Fireplace Y
Appliance Dishwasher, Disposal, Electric Cooktop, Microwave, Electric Oven, Refrigerator, Stainless Steel Appliance(s)
Exterior
Garage false
Waterfront false
Parking Type Off Street
Private Pool false
Building
Lot Description Partial Fencing
Story 1
Sewer Public Sewer
Water Public
Architectural Style Craftsman
Level or Stories One
Structure Type Vinyl Siding
Construction Status 98
Schools
Elementary Schools Givens Elem.
Middle Schools Hixson Middle
High Schools Webster Groves High
School District Webster Groves
Others
Ownership Private
Acceptable Financing Cash Only, Conventional, FHA, VA
Listing Terms Cash Only, Conventional, FHA, VA
Special Listing Condition Owner Occupied, None
Read Less
Bought with Carrie Helldoerfer
GET MORE INFORMATION




