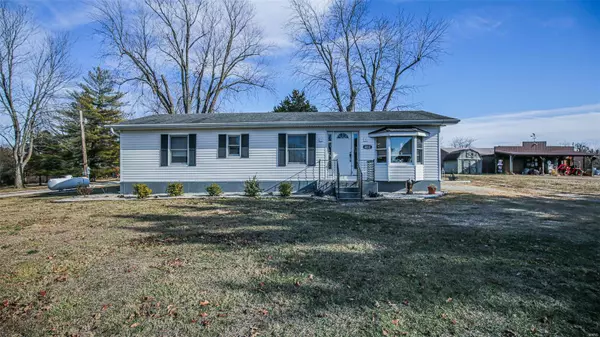For more information regarding the value of a property, please contact us for a free consultation.
4010 Upper Plattin Rd De Soto, MO 63020
Want to know what your home might be worth? Contact us for a FREE valuation!

Our team is ready to help you sell your home for the highest possible price ASAP
Key Details
Sold Price $149,900
Property Type Single Family Home
Sub Type Residential
Listing Status Sold
Purchase Type For Sale
Square Footage 1,248 sqft
Price per Sqft $120
MLS Listing ID 23076686
Sold Date 02/28/24
Style Double Wide
Bedrooms 2
Full Baths 1
Construction Status 52
Year Built 1972
Building Age 52
Lot Size 0.790 Acres
Acres 0.79
Property Description
Seller has put new roof, walls, floors, windows, doors, cabinets, and bathroom during his ownership. Home has 2 bedrooms, 1 Bath, Kitchen, Living Room, Dining Room, and extra room that used to be the 3rd bedroom. Living room is large with an awesome view out the bay window. Kitchen was remodeled to add many cabinets and counter top. Seller is wanting to leave some items, to include Refrigerator, Stove, microwave, dishwasher, trash compactor, washer and dryer. Seller will be taking the Living Room TV but is leaving the wall mount. You will love the 20x40 metal out building. Seller may be leaving some small tools. You will love the location and the convenience of this place! Seller is wanting to sell as is but will try and work with any qualified buyer.
Location
State MO
County Jefferson
Area Desoto
Rooms
Basement Crawl Space
Interior
Interior Features Open Floorplan, Carpets
Heating Forced Air
Cooling Ceiling Fan(s), Electric
Fireplaces Type None
Fireplace Y
Appliance Dishwasher, Disposal, Dryer, Microwave, Gas Oven, Refrigerator, Trash Compactor, Washer
Exterior
Garage true
Garage Spaces 3.0
Waterfront false
Parking Type Additional Parking, Detached, Off Street, Oversized, Workshop in Garage
Private Pool false
Building
Lot Description Corner Lot, Level Lot
Story 1
Sewer Septic Tank
Water Well
Architectural Style Traditional
Level or Stories One
Structure Type Vinyl Siding
Construction Status 52
Schools
Elementary Schools Vineland Elem.
Middle Schools Desoto Jr. High
High Schools Desoto Sr. High
School District Desoto 73
Others
Ownership Private
Acceptable Financing Cash Only, Conventional
Listing Terms Cash Only, Conventional
Special Listing Condition None
Read Less
Bought with Benjamin Hammond
GET MORE INFORMATION




