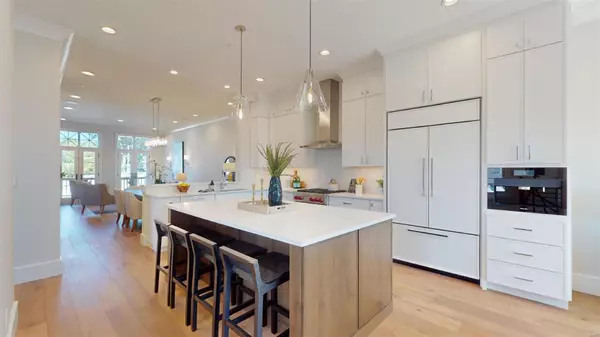For more information regarding the value of a property, please contact us for a free consultation.
114 Gay AVE St Louis, MO 63105
Want to know what your home might be worth? Contact us for a FREE valuation!

Our team is ready to help you sell your home for the highest possible price ASAP
Key Details
Sold Price $1,845,000
Property Type Single Family Home
Sub Type Residential
Listing Status Sold
Purchase Type For Sale
Square Footage 3,082 sqft
Price per Sqft $598
Subdivision Townhomes Of Clayton
MLS Listing ID 23043192
Sold Date 03/01/24
Style Townhouse
Bedrooms 3
Full Baths 3
Half Baths 1
Construction Status 1
HOA Fees $775/mo
Year Built 2023
Building Age 1
Lot Size 7,488 Sqft
Acres 0.1719
Lot Dimensions 64 x 117
Property Description
Est. 2023 Prepare to be captivated by the Row House charm of this remarkable Townhome with a private elevator in Old Towne Clayton. Step inside this luxurious end unit & notice the abundance of natural light pouring in from 15 additional south-facing windows and soaring 10-foot ceilings. Three bedrooms and three and a half baths provide ample space for comfort and privacy. Designed for the discerning connoisseur, the kitchen is equipped with top-of-the-line appliances, including full-size Sub Zero Wine fridge & Miele Built-in Coffee System. Every inch of this home is adorned with designer selected, premium finishes. The third flr offers a custom built-in office with walnut desktop and additional flex entertaining space. Take in breathtaking views of downtown Clayton on the large rooftop terrace with outdoor kitchen & fireplace. This residence truly represents the pinnacle of sophisticated living in the heart of it all! Exterior painting and masonry steps and railings to be completed.
Location
State MO
County St Louis
Area Clayton
Rooms
Basement Concrete
Interior
Interior Features High Ceilings, Coffered Ceiling(s), Open Floorplan, Carpets, Special Millwork, High Ceilings, Walk-in Closet(s), Some Wood Floors
Heating Dual, Forced Air, Zoned
Cooling Electric, Zoned
Fireplaces Number 2
Fireplaces Type Gas
Fireplace Y
Appliance Central Vacuum, Dishwasher, Disposal, Microwave, Gas Oven, Refrigerator
Exterior
Garage true
Garage Spaces 2.0
Amenities Available Elevator in Residence
Waterfront false
Parking Type Attached Garage, Basement/Tuck-Under, Garage Door Opener
Private Pool false
Building
Lot Description Fencing, Level Lot, Sidewalks
Sewer Public Sewer
Water Public
Architectural Style Traditional
Level or Stories Three Or More
Structure Type Brick
Construction Status 1
Schools
Elementary Schools Meramec Elem.
Middle Schools Wydown Middle
High Schools Clayton High
School District Clayton
Others
Ownership Private
Acceptable Financing Cash Only, Conventional, RRM/ARM
Listing Terms Cash Only, Conventional, RRM/ARM
Special Listing Condition Interior Elevator in Residence, None
Read Less
Bought with Alyssa Suntrup
GET MORE INFORMATION




