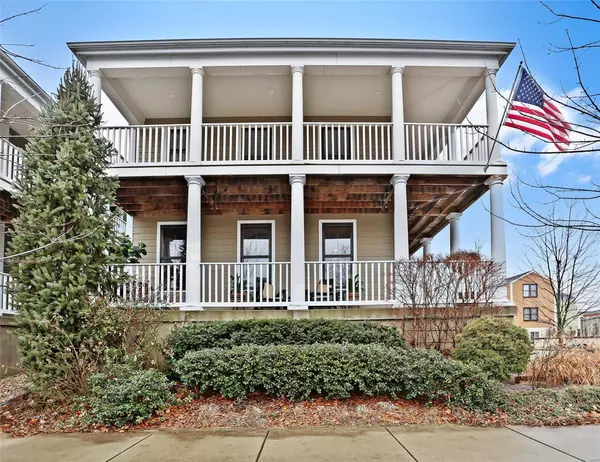For more information regarding the value of a property, please contact us for a free consultation.
3533 New Town Lake DR St Charles, MO 63301
Want to know what your home might be worth? Contact us for a FREE valuation!

Our team is ready to help you sell your home for the highest possible price ASAP
Key Details
Sold Price $530,000
Property Type Single Family Home
Sub Type Residential
Listing Status Sold
Purchase Type For Sale
Square Footage 1,992 sqft
Price per Sqft $266
Subdivision New Town At St Chas #1 A-4
MLS Listing ID 24003651
Sold Date 03/01/24
Style Other
Bedrooms 4
Full Baths 3
Half Baths 1
Construction Status 10
HOA Fees $81/ann
Year Built 2014
Building Age 10
Lot Size 4,800 Sqft
Acres 0.1102
Lot Dimensions /
Property Description
Nestled in the heart of town, this 2 story, 4 bdrm, 3.5 bath w/ finished basement home invites u into a world of elegance & modern comfort. Step into storybook setting w/ dbl porches overlooking the fountains, setting the scene for a lifestyle of tranquility & convenience. Main floor offers 9' ceilings, hand scraped tongue & groove flooring throughout, stone gas fireplace w/ custom bookshelves. The heart of the home is a gourmet kitchen, where culinary dreams come to life:42" custom white cabinets, granite countertops, backsplash, gas stove, island, ss appliances, small butlers pantry & walk-in pantry. Walking upstairs to the master ensuite w/ entrance to covered veranda, custom walk-in closet & bath w/ adult height dual vanity, soaking tub, stand alone shower & private latrine. Add'l 2 bdrm, full bath & loft area. Lower Level has rec room, full bath & bedroom w/ large closet. Escape to the amazing backyard, a beautifully landscaped retreat offers a serene backdrop for outdoor living.
Location
State MO
County St Charles
Area Orchard Farm
Rooms
Basement Concrete, Bathroom in LL, Egress Window(s), Partially Finished, Radon Mitigation System, Rec/Family Area, Sleeping Area, Sump Pump
Interior
Interior Features Bookcases, High Ceilings, Window Treatments, Walk-in Closet(s), Some Wood Floors
Heating Dual, Forced Air
Cooling Ceiling Fan(s), Electric, Dual
Fireplaces Number 1
Fireplaces Type Gas
Fireplace Y
Appliance Dishwasher, Disposal, Microwave, Gas Oven, Refrigerator, Stainless Steel Appliance(s)
Exterior
Parking Features true
Garage Spaces 2.0
Amenities Available Pool
Private Pool false
Building
Lot Description Corner Lot, Fencing, Sidewalks, Streetlights, Water View
Story 2
Sewer Public Sewer
Water Public
Architectural Style Traditional
Level or Stories Two
Structure Type Fiber Cement
Construction Status 10
Schools
Elementary Schools Orchard Farm Elem.
Middle Schools Orchard Farm Middle
High Schools Orchard Farm Sr. High
School District Orchard Farm R-V
Others
Ownership Private
Acceptable Financing Cash Only, Conventional, FHA, VA
Listing Terms Cash Only, Conventional, FHA, VA
Special Listing Condition Other, None
Read Less
Bought with Pamela Deiab
GET MORE INFORMATION




