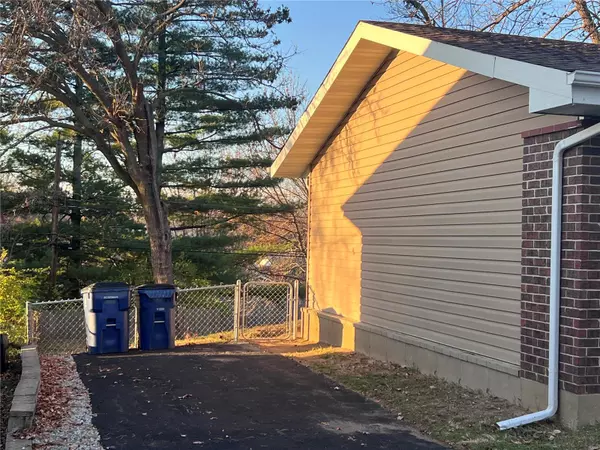For more information regarding the value of a property, please contact us for a free consultation.
4411 Rhine DR Florissant, MO 63033
Want to know what your home might be worth? Contact us for a FREE valuation!

Our team is ready to help you sell your home for the highest possible price ASAP
Key Details
Sold Price $180,000
Property Type Single Family Home
Sub Type Residential
Listing Status Sold
Purchase Type For Sale
Square Footage 1,119 sqft
Price per Sqft $160
Subdivision Seven Hills 2
MLS Listing ID 23069803
Sold Date 02/29/24
Style Ranch
Bedrooms 3
Full Baths 2
Construction Status 58
HOA Fees $10/ann
Year Built 1966
Building Age 58
Lot Size 8,499 Sqft
Acres 0.1951
Lot Dimensions 127 x 70
Property Description
Completely updated ranch 3 bedrooms, 2 baths and attached garage is move-in ready. New kitchen cabinets with large farm sink, granite countertops and newer stainless-steel appliances. Bathrooms have new vanities, toilets and fixtures. New light fixtures, receptacles and switches. New door hardware, hinges, trim and baseboard along with fresh paint and brand-new Luxury Vinyl Plank floors and paint throughout. Rear door off Dining Room leads to a 12' x 16' Deck, great for BBQing or entertaining. Oversize double driveway; new overhead door on garage with back door to yard. Open Basement is freshly painted, with new sliding walkout door, new vinyl double pane windows, and new LED recessed lights, ready to use or finish to your taste. Seller has never occupied the property. Please allow 48 hours to review contract. Lead Base Paint, and Sellers's Disclosure are attached and must accompany contract. Proof of funds and a copy of the earnest money check to be submitted with contract.
Location
State MO
County St Louis
Area Hazelwood Central
Rooms
Basement Concrete, Concrete, Unfinished, Walk-Out Access
Interior
Interior Features Window Treatments
Heating Forced Air
Cooling Electric
Fireplace Y
Appliance Dishwasher, Disposal, Microwave, Gas Oven, Refrigerator, Stainless Steel Appliance(s)
Exterior
Parking Features true
Garage Spaces 1.0
Private Pool false
Building
Lot Description Chain Link Fence, Fencing, Sidewalks
Story 1
Sewer Public Sewer
Water Public
Level or Stories One
Structure Type Brick,Frame,Vinyl Siding
Construction Status 58
Schools
Elementary Schools Jury Elem.
Middle Schools Central Middle
High Schools Hazelwood Central High
School District Hazelwood
Others
Ownership Private
Acceptable Financing Cash Only, Conventional, FHA
Listing Terms Cash Only, Conventional, FHA
Special Listing Condition Rehabbed, None
Read Less
Bought with Stephanie Allen
GET MORE INFORMATION




