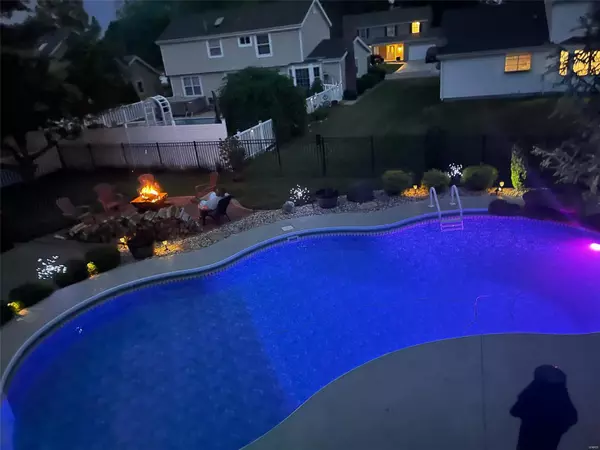For more information regarding the value of a property, please contact us for a free consultation.
19 Connemara RD St Peters, MO 63376
Want to know what your home might be worth? Contact us for a FREE valuation!

Our team is ready to help you sell your home for the highest possible price ASAP
Key Details
Sold Price $515,000
Property Type Single Family Home
Sub Type Residential
Listing Status Sold
Purchase Type For Sale
Square Footage 3,112 sqft
Price per Sqft $165
Subdivision Drovers Crossing
MLS Listing ID 24002458
Sold Date 03/07/24
Style Ranch
Bedrooms 5
Full Baths 3
Construction Status 39
HOA Fees $8/ann
Year Built 1985
Building Age 39
Lot Size 10,019 Sqft
Acres 0.23
Lot Dimensions .23
Property Description
Over 3100 sq ft of living space with the In-Laws Finished Lower level. Meticulously maintained home w/over the top upgrades! Gorgeous 4 Bedroom, 3 Bath ranch+ outdoor living area w/your private, heated 7 Year New Inground Salt Water Pool w/cool Deck. Step into an open concept floor plan w/newer Engineered hardwood floors, Massive w/b Fireplace, and Bay window. Newer windows throughout. New Kitchen (2017) w/ 42" Hickory Cabinets, Granite countertops, SS Appliances & center island. 7x7 MFL Mstr Suit - vaulted ceiling, Newer 9x7 Bathroom, 2 sep. W/I closets. Hall Bath - w/ zero entry shower. L.L. offers a LG. Family rm, Full Kitchen, Engineered wood floors, 5th Bedroom and 1 sleeping rm & Newer Bath - L.L walks out to the pool. Perfect for Game Day. Sprinkler Sys., New within the past 5 years, HVAC, water heater, Roof and deck. 3 Car tandem tuck under garage, Aggregate Driveway w/automatic gate. Home and outdoor security cameras. (see all updates attached to sellers disclosure)
Location
State MO
County St Charles
Area Fort Zumwalt East
Rooms
Basement Concrete, Bathroom in LL, Full, Rec/Family Area, Sleeping Area, Sump Pump, Walk-Out Access
Interior
Interior Features Cathedral Ceiling(s), Center Hall Plan, Open Floorplan, Window Treatments, Walk-in Closet(s), Some Wood Floors
Heating Forced Air, Humidifier
Cooling Attic Fan, Ceiling Fan(s), Electric
Fireplaces Number 1
Fireplaces Type Woodburning Fireplce
Fireplace Y
Appliance Dishwasher, Disposal, Microwave, Electric Oven, Gas Oven, Refrigerator, Stainless Steel Appliance(s)
Exterior
Garage true
Garage Spaces 3.0
Amenities Available Private Inground Pool, Underground Utilities
Waterfront false
Parking Type Additional Parking, Attached Garage, Basement/Tuck-Under, Covered, Garage Door Opener, Oversized, Tandem, Workshop in Garage
Private Pool true
Building
Lot Description Fencing, Level Lot
Story 1
Sewer Public Sewer
Water Public
Architectural Style Colonial
Level or Stories One
Structure Type Brick Veneer,Frame,Vinyl Siding
Construction Status 39
Schools
Elementary Schools Hawthorn Elem.
Middle Schools Dubray Middle
High Schools Ft. Zumwalt East High
School District Ft. Zumwalt R-Ii
Others
Ownership Private
Acceptable Financing Cash Only, Conventional, FHA, Government
Listing Terms Cash Only, Conventional, FHA, Government
Special Listing Condition No Exemptions, Owner Occupied, None
Read Less
Bought with Kelly Boehmer
GET MORE INFORMATION




