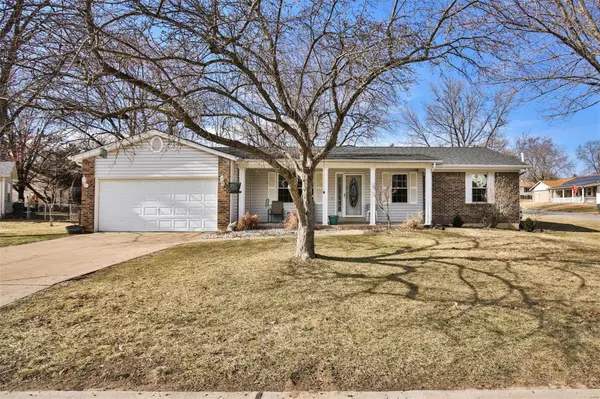For more information regarding the value of a property, please contact us for a free consultation.
35 Constellation Hill St Peters, MO 63376
Want to know what your home might be worth? Contact us for a FREE valuation!

Our team is ready to help you sell your home for the highest possible price ASAP
Key Details
Sold Price $310,000
Property Type Single Family Home
Sub Type Residential
Listing Status Sold
Purchase Type For Sale
Square Footage 1,534 sqft
Price per Sqft $202
Subdivision Crescent Hills #1
MLS Listing ID 24009727
Sold Date 03/08/24
Style Ranch
Bedrooms 3
Full Baths 2
Construction Status 43
Year Built 1981
Building Age 43
Lot Size 10,424 Sqft
Acres 0.2393
Lot Dimensions 75x121
Property Description
The words of the day for 35 Constellation Hill are NICE, NICE, VERY NICE! Appreciate the large and level lot with a fenced backyard, the newer roof and easy to take care of vinyl siding and new HVAC (2024). Spend a few quiet moments on the cozy, covered front porch, sipping your morning coffee and breathing in the morning fresh air. When you enter inside take notice of the gleaming, walnut floors that flow throughout the main areas of the home. The floorpan offers a large footprint, plenty of space for everyone! You have a family room, or separate dining room, (use as you wish), and also a large great room with fireplace for additional living. The floorpan is open and flowing. The kitchen and breakfast room open to the great room providing the flowing, airy feel you are looking for. There are 2 updated baths on the main level and 3 large bedrooms. The lower level is a perfect blank slate for future finishing. Welcome to your new home!
Location
State MO
County St Charles
Area Francis Howell Cntrl
Rooms
Basement Full, Concrete, Unfinished
Interior
Interior Features Open Floorplan, Carpets, Window Treatments
Heating Forced Air
Cooling Electric
Fireplaces Number 1
Fireplaces Type Woodburning Fireplce
Fireplace Y
Appliance Dishwasher, Disposal, Microwave, Electric Oven, Stainless Steel Appliance(s)
Exterior
Parking Features true
Garage Spaces 2.0
Private Pool false
Building
Lot Description Level Lot
Story 1
Sewer Public Sewer
Water Public
Architectural Style Traditional
Level or Stories One
Structure Type Vinyl Siding
Construction Status 43
Schools
Elementary Schools Fairmount Elem.
Middle Schools Saeger Middle
High Schools Francis Howell Central High
School District Francis Howell R-Iii
Others
Ownership Private
Acceptable Financing Cash Only, Conventional, VA
Listing Terms Cash Only, Conventional, VA
Special Listing Condition None
Read Less
Bought with Karen Boelling
GET MORE INFORMATION




