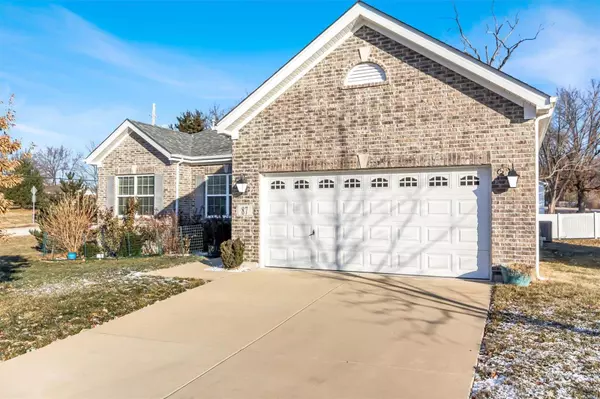For more information regarding the value of a property, please contact us for a free consultation.
87 Arbor Hollow CT Ballwin, MO 63011
Want to know what your home might be worth? Contact us for a FREE valuation!

Our team is ready to help you sell your home for the highest possible price ASAP
Key Details
Sold Price $500,000
Property Type Single Family Home
Sub Type Residential
Listing Status Sold
Purchase Type For Sale
Square Footage 1,597 sqft
Price per Sqft $313
Subdivision Arbor Hollow
MLS Listing ID 24006190
Sold Date 03/18/24
Style Ranch
Bedrooms 4
Full Baths 3
Construction Status 8
Year Built 2016
Building Age 8
Lot Size 10,890 Sqft
Acres 0.25
Lot Dimensions 006 / 0109 - 0134 / 0120
Property Description
Step into a world of comfort, style, and luxury within our stunning ranch-style display home! This is your opportunity to explore your future dream home, a spacious sanctuary featuring 4 bedrooms and 3 full baths. Now available, this exceptional ranch home is a showcase property within the prestigious Arbor Hollow community in Ellisville. As you step inside, you'll encounter a thoughtfully designed layout that maximizes space and openness, especially in the kitchen area, ideal for culinary adventures. The master bathroom radiates opulence, while the extended master bedroom offers ample space for relaxation. Upscale finishes abound, from the 42" toasted antique cabinets that seamlessly blend style and functionality to the elegant quartz countertops. Modernity meets aesthetics with sleek slate appliances, and the warmth of wood flooring graces all main living areas. This home is a testament to premium craftsmanship and timeless design, ready to offer you a life of comfort and luxury.
Location
State MO
County St Louis
Area Lafayette
Rooms
Basement Concrete, Bathroom in LL, Egress Window(s), Full, Partial, Rec/Family Area, Sump Pump
Interior
Interior Features High Ceilings, Open Floorplan, Carpets, Vaulted Ceiling, Walk-in Closet(s)
Heating Forced Air
Cooling Electric
Fireplaces Number 1
Fireplaces Type Gas
Fireplace Y
Appliance Dishwasher, Disposal, Microwave, Electric Oven
Exterior
Parking Features true
Garage Spaces 2.0
Private Pool false
Building
Lot Description Backs to Comm. Grnd, Corner Lot, Cul-De-Sac, Level Lot, Streetlights
Story 1
Sewer Public Sewer
Water Public
Architectural Style Contemporary, Traditional
Level or Stories One
Structure Type Aluminum Siding,Brick Veneer
Construction Status 8
Schools
Elementary Schools Ellisville Elem.
Middle Schools Crestview Middle
High Schools Lafayette Sr. High
School District Rockwood R-Vi
Others
Ownership Private
Acceptable Financing Cash Only, Conventional, FHA, VA
Listing Terms Cash Only, Conventional, FHA, VA
Special Listing Condition Builder Display, Owner Occupied, None
Read Less
Bought with Lyn Buchmiller
GET MORE INFORMATION




