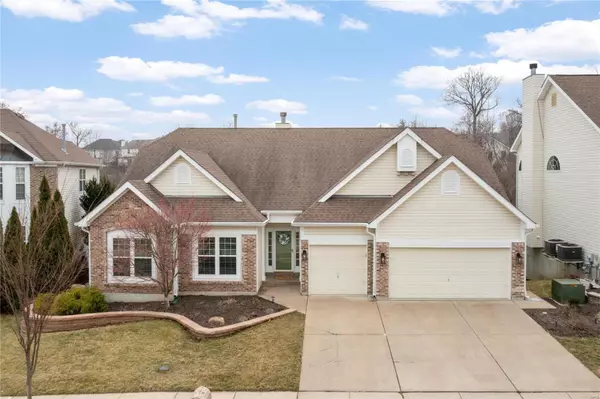For more information regarding the value of a property, please contact us for a free consultation.
1037 Speckledwood Manor CT Chesterfield, MO 63017
Want to know what your home might be worth? Contact us for a FREE valuation!

Our team is ready to help you sell your home for the highest possible price ASAP
Key Details
Sold Price $780,000
Property Type Single Family Home
Sub Type Residential
Listing Status Sold
Purchase Type For Sale
Square Footage 3,179 sqft
Price per Sqft $245
Subdivision Nooning Tree Three
MLS Listing ID 24009758
Sold Date 03/15/24
Style Raised Ranch
Bedrooms 5
Full Baths 4
Half Baths 1
Construction Status 24
HOA Fees $165/mo
Year Built 2000
Building Age 24
Lot Size 9,583 Sqft
Acres 0.22
Lot Dimensions 69x125x86x125
Property Description
OPEN HOUSE CANCELLED. HOME UNDER CONTRACT. with brand new kitchen (and in primary bath) cabinetry custom built by Amish craftspeople. Newer appliances, newer flooring, newer light fixtures in kitchen/dining room. Huge 9' island with storage and counter seating in kitchen. Added wine cooler and coffee bar. Newer carpet in all but one bedroom. In sought after gated Enclave in Nooning Tree on a cul-de-sac street. This homesite backs to trees and common ground and affords privacy. Fabulous three season room/screened porch. In summertime, you feel like you're in a tree house when you're on the screened in porch. Huge aggregate patio under screened porch. Better than a Villa. No shared walls, but HOA fees include, lawn care, snow removal, tree trimming and mulch in front yard. LL has huge family room, two more bedrooms, 2 full baths and walk-out. Primary Bedroom has 2 large walk-in closets, vaulted ceiling. Washer & Dryer and TV in Great room to stay. All newer landscaping. Fabulous home!
Location
State MO
County St Louis
Area Parkway Central
Rooms
Basement Concrete, Bathroom in LL, Full, Rec/Family Area, Sleeping Area, Walk-Out Access
Interior
Interior Features High Ceilings, Open Floorplan, Carpets, Special Millwork, Window Treatments, Vaulted Ceiling, Walk-in Closet(s)
Heating Forced Air, Humidifier, Zoned
Cooling Ceiling Fan(s), Electric, Zoned
Fireplaces Number 1
Fireplaces Type Gas
Fireplace Y
Appliance Dishwasher, Double Oven, Front Controls on Range/Cooktop, Microwave, Gas Oven, Refrigerator, Washer, Wine Cooler
Exterior
Parking Features true
Garage Spaces 3.0
Private Pool false
Building
Lot Description Backs to Comm. Grnd, Backs to Trees/Woods, Cul-De-Sac, Level Lot, Sidewalks
Story 1
Builder Name Mayer
Sewer Public Sewer
Water Public
Architectural Style Traditional
Level or Stories One
Structure Type Vinyl Siding
Construction Status 24
Schools
Elementary Schools Shenandoah Valley Elem.
Middle Schools Central Middle
High Schools Parkway Central High
School District Parkway C-2
Others
Ownership Private
Acceptable Financing Cash Only, Conventional
Listing Terms Cash Only, Conventional
Special Listing Condition Owner Occupied, Renovated, None
Read Less
Bought with Michelle Smith
GET MORE INFORMATION




