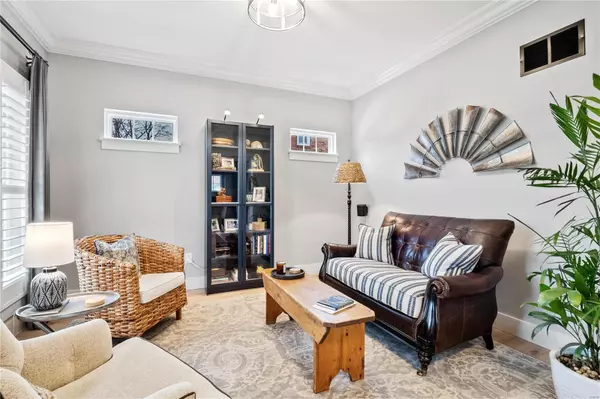For more information regarding the value of a property, please contact us for a free consultation.
124 N Holmes AVE Oakland, MO 63122
Want to know what your home might be worth? Contact us for a FREE valuation!

Our team is ready to help you sell your home for the highest possible price ASAP
Key Details
Sold Price $1,150,000
Property Type Single Family Home
Sub Type Residential
Listing Status Sold
Purchase Type For Sale
Square Footage 3,559 sqft
Price per Sqft $323
Subdivision Mitchell Place
MLS Listing ID 23074705
Sold Date 03/15/24
Style Other
Bedrooms 5
Full Baths 4
Half Baths 1
Construction Status 4
Year Built 2020
Building Age 4
Lot Size 8,581 Sqft
Acres 0.197
Lot Dimensions 60x143
Property Description
Good news! If you’ve considered building a new home, you don’t have to wait a year to enjoy it. This brilliant 3-year-old home at 124 N. Holmes is 100% “better than new”. What started as a classic, white 2-story built by Prestige Homes in 2019 has now added meticulous detail after detail so all that’s left to do is unpack and enjoy! The interior is crisp and clean and you can feel the quality from your first step over the threshold. The main level includes formal living and dining rooms, a beautiful kitchen, a breakfast area, and family room. The second floor offers 4 spacious bedrooms and 3 full baths, including the master suite, another as a “jack-and-jill”, and the third as a private ensuite. The details in the finished lower level match those of the main living area and include a large rec area, a 5th bedroom, 4th full bathroom and high ceilings with plenty of storage space. Please note: Laundry room on the main floor. 2-car detached garage includes electric vehicle chg. station.
Location
State MO
County St Louis
Area Kirkwood
Rooms
Basement Bathroom in LL, Egress Window(s), Full, Partially Finished, Concrete, Rec/Family Area, Sleeping Area
Interior
Interior Features Open Floorplan, Carpets, Special Millwork, Window Treatments, Walk-in Closet(s), Some Wood Floors
Heating Forced Air
Cooling Electric
Fireplaces Number 1
Fireplaces Type Gas
Fireplace Y
Appliance Dishwasher, Disposal, Microwave, Gas Oven, Stainless Steel Appliance(s), Wine Cooler
Exterior
Garage true
Garage Spaces 2.0
Waterfront false
Parking Type Detached, Garage Door Opener
Private Pool false
Building
Lot Description Fencing, Level Lot
Story 2
Sewer Public Sewer
Water Public
Architectural Style Traditional
Level or Stories Two
Structure Type Vinyl Siding
Construction Status 4
Schools
Elementary Schools North Glendale Elem.
Middle Schools Nipher Middle
High Schools Kirkwood Sr. High
School District Kirkwood R-Vii
Others
Ownership Private
Acceptable Financing Cash Only, Conventional
Listing Terms Cash Only, Conventional
Special Listing Condition Owner Occupied, None
Read Less
Bought with Mary Beth Benes
GET MORE INFORMATION




