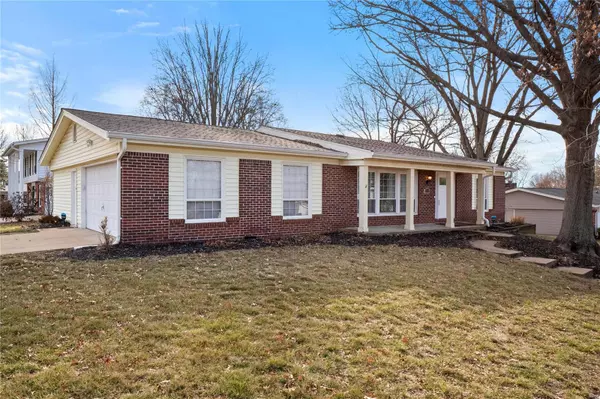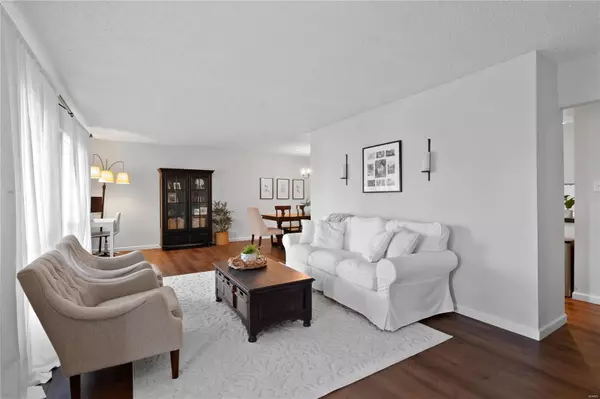For more information regarding the value of a property, please contact us for a free consultation.
15718 Callender CT Chesterfield, MO 63017
Want to know what your home might be worth? Contact us for a FREE valuation!

Our team is ready to help you sell your home for the highest possible price ASAP
Key Details
Sold Price $417,000
Property Type Single Family Home
Sub Type Residential
Listing Status Sold
Purchase Type For Sale
Square Footage 2,278 sqft
Price per Sqft $183
Subdivision Kehrs Mill Farm
MLS Listing ID 23062919
Sold Date 03/19/24
Style Ranch
Bedrooms 4
Full Baths 2
Half Baths 1
Construction Status 51
HOA Fees $17/ann
Year Built 1973
Building Age 51
Lot Size 0.275 Acres
Acres 0.2746
Lot Dimensions 124x91x104x14x14x76
Property Description
Stunning move-in ready ranch in one of Chesterfield's favorite neighborhoods, situated on a generous corner lot! This 4 bed, 3 bath home boasts over 2,000 sq feet of living space, w/ new luxury vinyl plank floors, recessed lighting & updated finishes throughout. Upon entry, you're greeted by a cozy living room that seamlessly leads to the kitchen, dining & family rooms. The kitchen is equipped with stainless steel appliances, plenty of storage & counter space. The breakfast room sliding glass door leads out to the brand new deck that overlooks the oversized, private backyard. The main level primary suite offers dual closets & full bath. Two add'l bedrooms, 2nd full bath, & another family room complete the main floor. The walk out finished basement offers a large rec room, built in bookshelves, half bath, 4th bedroom currently being used as an office & plenty of storage space. Lower level patio & oversized 2-car garage all within the Rockwood School District complete this amazing home!
Location
State MO
County St Louis
Area Marquette
Rooms
Basement Full, Partially Finished, Rec/Family Area, Sleeping Area, Walk-Out Access
Interior
Interior Features Carpets, Some Wood Floors
Heating Forced Air
Cooling Electric
Fireplace Y
Appliance Disposal, Electric Cooktop, Microwave, Electric Oven, Stainless Steel Appliance(s)
Exterior
Parking Features true
Garage Spaces 2.0
Private Pool false
Building
Lot Description Corner Lot, Cul-De-Sac, Fencing, Level Lot, Partial Fencing, Sidewalks, Wood Fence
Story 1
Sewer Public Sewer
Water Public
Architectural Style Traditional
Level or Stories One
Structure Type Brk/Stn Veneer Frnt,Vinyl Siding
Construction Status 51
Schools
Elementary Schools Kehrs Mill Elem.
Middle Schools Crestview Middle
High Schools Marquette Sr. High
School District Rockwood R-Vi
Others
Ownership Private
Acceptable Financing Cash Only, Conventional, FHA, VA
Listing Terms Cash Only, Conventional, FHA, VA
Special Listing Condition None
Read Less
Bought with Lisa Strait-Hughes
GET MORE INFORMATION




