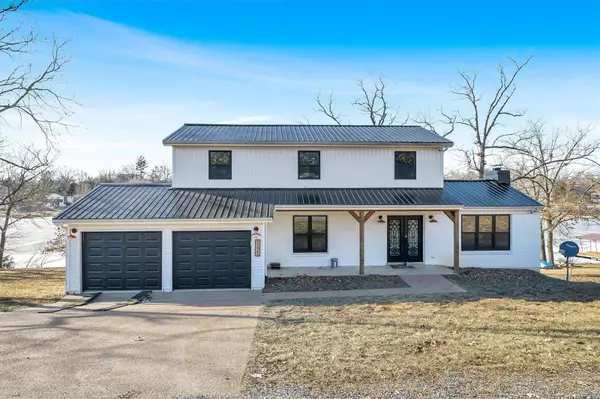For more information regarding the value of a property, please contact us for a free consultation.
1323 Surfside LN St Clair, MO 63077
Want to know what your home might be worth? Contact us for a FREE valuation!

Our team is ready to help you sell your home for the highest possible price ASAP
Key Details
Sold Price $439,900
Property Type Single Family Home
Sub Type Residential
Listing Status Sold
Purchase Type For Sale
Square Footage 2,004 sqft
Price per Sqft $219
Subdivision Lake St Clair
MLS Listing ID 24003848
Sold Date 03/19/24
Style Other
Bedrooms 3
Full Baths 3
Half Baths 1
Construction Status 46
HOA Fees $16/ann
Year Built 1978
Building Age 46
Lot Size 0.254 Acres
Acres 0.254
Lot Dimensions 86 x 130 x 87 x 130
Property Description
Enjoy modern rustic luxury with this 2-story Saint Clair home! Waterfront living at its finest, featuring 3 bedrooms, updated home design, open-concept master suite, finished basement, and a spacious deck. The open concept first floor boasts a spacious living room featuring a modern but cozy brick fireplace, an updated custom kitchen featuring stunning concrete counter tops, ample storage and a host-worthy kitchen island, a dining room with an additional fireplace and a separate breakfast nook. Venture upstairs to the 3 bedrooms and 2 bathrooms. The open-concept master suite is a true retreat, offering not just a bedroom but a seamless integration of living spaces. Step downstairs to the finished basement—a versatile space ready to adapt to your lifestyle needs, whether it's a home office or an entertainment haven. Step outside to the expansive deck overlooking a private subdivision lake, a picturesque setting for outdoor gatherings or private moments of serenity.
Location
State MO
County Franklin
Area St. Clair R-13
Rooms
Basement Concrete, Bathroom in LL, Full, Partially Finished, Rec/Family Area, Sleeping Area, Walk-Out Access
Interior
Interior Features High Ceilings, Open Floorplan, Window Treatments, Vaulted Ceiling, Walk-in Closet(s), Wet Bar
Heating Forced Air
Cooling Electric
Fireplaces Number 2
Fireplaces Type Full Masonry, Insert, Woodburning Fireplce
Fireplace Y
Appliance Dishwasher, Disposal, Microwave, Electric Oven, Stainless Steel Appliance(s)
Exterior
Garage true
Garage Spaces 3.0
Waterfront true
Parking Type Attached Garage, Basement/Tuck-Under, Garage Door Opener, Rear/Side Entry, Workshop in Garage
Private Pool false
Building
Lot Description Backs to Comm. Grnd, Backs to Trees/Woods, Level Lot, Pond/Lake, Water View, Waterfront
Story 2
Sewer Public Sewer
Water Public
Architectural Style Traditional
Level or Stories Two
Structure Type Vinyl Siding
Construction Status 46
Schools
Elementary Schools St. Clair Elem.
Middle Schools St. Clair Jr. High
High Schools St. Clair High
School District St. Clair R-Xiii
Others
Ownership Private
Acceptable Financing Cash Only, Conventional, FHA, Government, VA
Listing Terms Cash Only, Conventional, FHA, Government, VA
Special Listing Condition Renovated, None
Read Less
Bought with Lisa Garza
GET MORE INFORMATION




