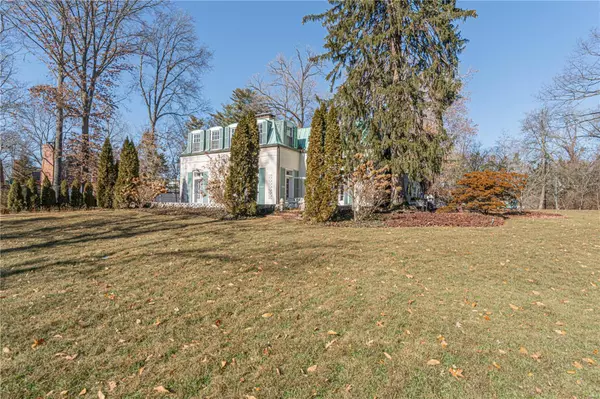For more information regarding the value of a property, please contact us for a free consultation.
9559 Litzsinger RD Ladue, MO 63124
Want to know what your home might be worth? Contact us for a FREE valuation!

Our team is ready to help you sell your home for the highest possible price ASAP
Key Details
Sold Price $850,000
Property Type Single Family Home
Sub Type Residential
Listing Status Sold
Purchase Type For Sale
Square Footage 2,522 sqft
Price per Sqft $337
Subdivision Litzsinger Lane
MLS Listing ID 24007554
Sold Date 03/19/24
Style Other
Bedrooms 3
Full Baths 3
Half Baths 1
Construction Status 87
Year Built 1937
Building Age 87
Lot Size 1.100 Acres
Acres 1.1
Lot Dimensions 200x240
Property Description
Stunning Proetz & Hall home with magnificent & lovingly maintained gardens surrounding this timeless beauty. A stately standing-seam copper gambrel/mansard roofline dotted by large, shuttered dormers with stepped bricks forming a dramatic gable. Upon entering you are greeted with an abundance of sunlight streaming through the French doors onto the original parquet flooring. The living room leads to a stunning dining room overlooking the French inspired garden patio. A center hall leads to an office, kitchen and butler's pantry. Up the stairs you will find 3 bedrooms and a bonus room, all have lovely built ins throughout. The two bedrooms share a bath. The primary en-suite is flooded with light and perfect for looking over the gardens. The possibilities for restoration and expansion are endless as is the beauty of this classic Proetz & Hall home. The gardens were submitted for review by the Smithsonian for the Archives of American Gardens. Home is being sold in its current condition.
Location
State MO
County St Louis
Area Ladue
Rooms
Basement Partial
Interior
Interior Features Center Hall Plan, Historic/Period Mlwk, Special Millwork, Window Treatments, Some Wood Floors
Heating Forced Air
Cooling Electric
Fireplaces Number 1
Fireplaces Type Gas
Fireplace Y
Appliance Dishwasher, Disposal, Electric Oven, Refrigerator
Exterior
Garage true
Garage Spaces 2.0
Waterfront false
Parking Type Additional Parking, Attached Garage, Rear/Side Entry
Private Pool false
Building
Lot Description Backs to Public GRND, Backs to Trees/Woods, Fence-Invisible Pet, Fencing, Level Lot, Park View
Story 2
Sewer Public Sewer
Water Public
Architectural Style French, Traditional
Level or Stories Two
Structure Type Fl Brick/Stn Veneer
Construction Status 87
Schools
Elementary Schools Reed Elem.
Middle Schools Ladue Middle
High Schools Ladue Horton Watkins High
School District Ladue
Others
Ownership Private
Acceptable Financing Cash Only, Conventional
Listing Terms Cash Only, Conventional
Special Listing Condition Spec Home, None
Read Less
Bought with Brian Elsesser
GET MORE INFORMATION




