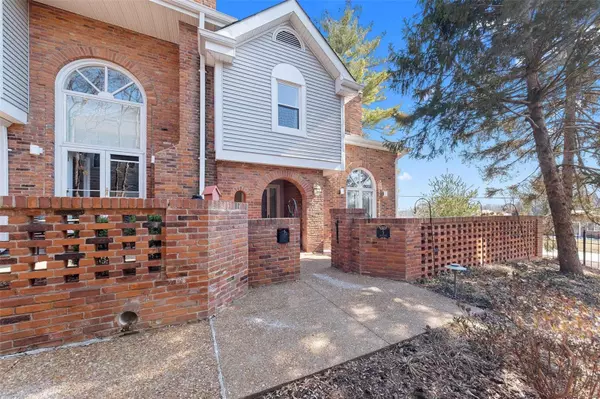For more information regarding the value of a property, please contact us for a free consultation.
5 Country Club Terr Kirkwood, MO 63122
Want to know what your home might be worth? Contact us for a FREE valuation!

Our team is ready to help you sell your home for the highest possible price ASAP
Key Details
Sold Price $520,000
Property Type Condo
Sub Type Condo/Coop/Villa
Listing Status Sold
Purchase Type For Sale
Square Footage 2,351 sqft
Price per Sqft $221
Subdivision Country Club Terrace Condo
MLS Listing ID 24010132
Sold Date 03/18/24
Style Villa
Bedrooms 3
Full Baths 3
Construction Status 39
HOA Fees $478/mo
Year Built 1985
Building Age 39
Lot Size 3,136 Sqft
Acres 0.072
Property Description
This is a gem in the coveted Country Club Terrace Condo Community in the heart of Glendale and across the street from Westborough Country Club! Rare end unit with wrap around patio and 3 bedrooms and 3 full bathrooms. Gracious entry foyer leads to a light filled & open first floor with majestic vaulted ceilings in the living room and elegant crown molding throughout the home. Highlights are a main floor bedroom with en suite full bathroom and private deck (extra main floor laundry connection in the closet). There is a separate dining room and an eat in kitchen with a gorgeous bay window, just waiting for you to out your touches on the space. The second floor includes a primary suite with a large bathroom, separate dressing room with multiple closets with french doors overlooking the living room below. There is a third bedroom and third full bathroom for versatile living options. The basement boasts a large laundry room with plenty of storage, utility room and tuckunder 2 car garage.
Location
State MO
County St Louis
Area Kirkwood
Rooms
Basement Concrete, Full, Walk-Out Access
Interior
Interior Features Open Floorplan, Carpets, Special Millwork, Window Treatments, Vaulted Ceiling, Walk-in Closet(s)
Heating Forced Air, Humidifier
Cooling Electric
Fireplaces Number 1
Fireplaces Type Gas
Fireplace Y
Appliance Dishwasher, Disposal, Dryer, Microwave, Gas Oven, Refrigerator, Trash Compactor, Washer
Exterior
Parking Features true
Garage Spaces 2.0
Private Pool false
Building
Story 2
Sewer Public Sewer
Water Public
Architectural Style Traditional
Level or Stories Two
Structure Type Brick
Construction Status 39
Schools
Elementary Schools North Glendale Elem.
Middle Schools Nipher Middle
High Schools Kirkwood Sr. High
School District Kirkwood R-Vii
Others
HOA Fee Include Maintenance Grounds,Snow Removal
Ownership Private
Acceptable Financing Cash Only, Conventional, RRM/ARM
Listing Terms Cash Only, Conventional, RRM/ARM
Special Listing Condition None
Read Less
Bought with Megan Rowe
GET MORE INFORMATION




