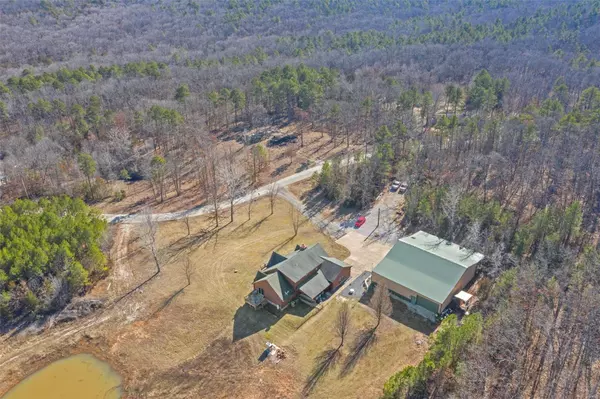For more information regarding the value of a property, please contact us for a free consultation.
10834 Mayo LN Potosi, MO 63664
Want to know what your home might be worth? Contact us for a FREE valuation!

Our team is ready to help you sell your home for the highest possible price ASAP
Key Details
Sold Price $465,000
Property Type Single Family Home
Sub Type Residential
Listing Status Sold
Purchase Type For Sale
Square Footage 3,450 sqft
Price per Sqft $134
Subdivision Whispering Oaks
MLS Listing ID 24006653
Sold Date 03/20/24
Style Cabin
Bedrooms 4
Full Baths 3
Half Baths 1
Construction Status 22
Year Built 2002
Building Age 22
Lot Size 8.850 Acres
Acres 8.85
Lot Dimensions IRR
Property Description
Introducing this stunning 4-bedroom, 3.5-bathroom log home situated on 8.85+/- acre lot just outside Potosi with NO RESTRICTIONS. This property offers a perfect blend of rustic charm and modern updates, making it an ideal retreat for those seeking a peaceful and convenient lifestyle.The open concept living room and kitchen boast vaulted ceilings, creating a spacious and airy feel. The kitchen features beautiful granite countertops.The master suite offers a tranquil escape with its own fireplace, perfect for unwinding after a long day.The covered patio and two decks offer ample space for outdoor entertaining or simply enjoying the serene surroundings.For those with a passion for cars or hobbies, the 60x60 detached garage is a dream come true. Equipped with multiple hoist systems, it provides ample space for storage and projects.Conveniently located near schools and downtown Potosi, this home offers easy access to amenities while still providing a peaceful and private setting.
Location
State MO
County Washington
Area Potosi
Rooms
Basement Concrete, Partially Finished, Partial, Concrete, Rec/Family Area, Sleeping Area, Walk-Up Access
Interior
Interior Features Open Floorplan, Carpets, Vaulted Ceiling, Walk-in Closet(s), Some Wood Floors
Heating Dual, Forced Air, Heat Pump
Cooling Ceiling Fan(s), Electric, Dual, ENERGY STAR Qualified Equipment
Fireplaces Number 3
Fireplaces Type Electric, Full Masonry, Gas, Insert
Fireplace Y
Appliance Dishwasher, Microwave, Gas Oven, Refrigerator, Stainless Steel Appliance(s), Water Softener
Exterior
Garage true
Garage Spaces 3.0
Amenities Available Workshop Area
Waterfront false
Parking Type Additional Parking, Attached Garage, Detached, Garage Door Opener, Oversized, Workshop in Garage
Private Pool false
Building
Lot Description Backs to Trees/Woods, Level Lot, Pond/Lake, Suitable for Horses
Story 1.5
Sewer Septic Tank
Water Well
Architectural Style Other
Level or Stories One and One Half
Structure Type Log
Construction Status 22
Schools
Elementary Schools Trojan Intermediate
Middle Schools John A. Evans Middle
High Schools Potosi High
School District Potosi R-Iii
Others
Ownership Private
Acceptable Financing Cash Only, Conventional, FHA, Government, VA
Listing Terms Cash Only, Conventional, FHA, Government, VA
Special Listing Condition Owner Occupied, None
Read Less
Bought with Alli Bilger
GET MORE INFORMATION




