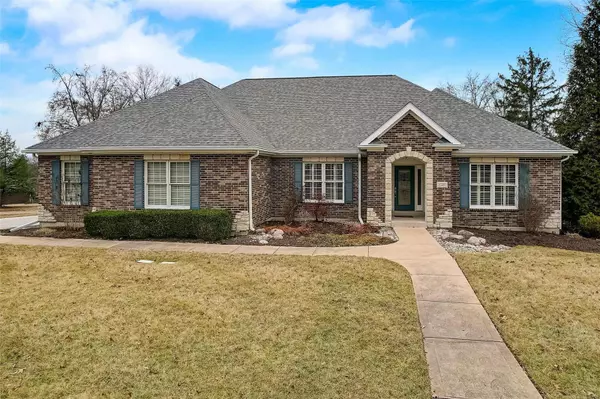For more information regarding the value of a property, please contact us for a free consultation.
12481 Alswell LN Sunset Hills, MO 63128
Want to know what your home might be worth? Contact us for a FREE valuation!

Our team is ready to help you sell your home for the highest possible price ASAP
Key Details
Sold Price $855,000
Property Type Single Family Home
Sub Type Residential
Listing Status Sold
Purchase Type For Sale
Square Footage 4,506 sqft
Price per Sqft $189
Subdivision Lemp Estates
MLS Listing ID 24003641
Sold Date 03/21/24
Style Ranch
Bedrooms 4
Full Baths 3
Construction Status 16
HOA Fees $8/ann
Year Built 2008
Building Age 16
Lot Size 0.580 Acres
Acres 0.58
Lot Dimensions 145x175
Property Description
Beautiful custom ranch home provides the WOW factor with the open floor plan, soaring ceilings, special millwork and Brazilian Cherry Hardwood flooring. Upon entering, you will be delighted with the view from the spacious yet defined living spaces, to the wall of windows in the Great room overlooking the outdoors. This designer kitchen is complete with SS appliances, custom cabinets with granite counters, tile backsplash, oversized center island and pantry. Enjoy a morning coffee or relaxed beverage on the covered deck off the breakfast room. Divided bedroom plan hosts primary ensuite with dream closet and spa like bathroom. Complete the main level with 2 additional bedrooms, full bath, den, dining room and main floor laundry. Additional 1500 sq ft in the walkout lower level hosts a 4th bedroom, full bath, rec room and family room with wet bar. Enjoy whole house water filter, new roof, yard irrigation system, and so much more! Interactive 3D floor plan available.
Location
State MO
County St Louis
Area Lindbergh
Rooms
Basement Concrete, Bathroom in LL, Egress Window(s), Rec/Family Area, Sleeping Area, Walk-Out Access
Interior
Interior Features Cathedral Ceiling(s), Coffered Ceiling(s), Open Floorplan, Carpets, Special Millwork, Walk-in Closet(s), Wet Bar, Some Wood Floors
Heating Forced Air, Humidifier
Cooling Ceiling Fan(s), Electric
Fireplaces Number 1
Fireplaces Type Gas, Ventless
Fireplace Y
Appliance Central Vacuum, Dishwasher, Disposal, Microwave, Range Hood, Gas Oven, Refrigerator, Stainless Steel Appliance(s)
Exterior
Parking Features true
Garage Spaces 2.0
Private Pool false
Building
Lot Description Corner Lot, Level Lot
Story 1
Sewer Public Sewer
Water Public
Architectural Style Traditional
Level or Stories One
Structure Type Brick Veneer,Brick,Vinyl Siding
Construction Status 16
Schools
Elementary Schools Kennerly Elem.
Middle Schools Truman Middle School
High Schools Lindbergh Sr. High
School District Lindbergh Schools
Others
Ownership Private
Acceptable Financing Cash Only, Conventional
Listing Terms Cash Only, Conventional
Special Listing Condition None
Read Less
Bought with Mark Sasser
GET MORE INFORMATION




