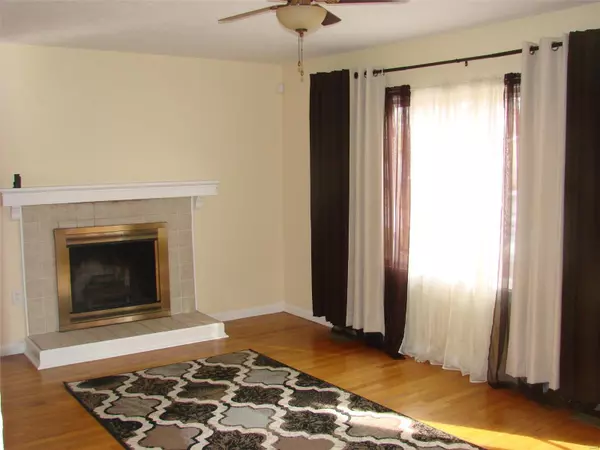For more information regarding the value of a property, please contact us for a free consultation.
27 White DR St Louis, MO 63135
Want to know what your home might be worth? Contact us for a FREE valuation!

Our team is ready to help you sell your home for the highest possible price ASAP
Key Details
Sold Price $126,000
Property Type Single Family Home
Sub Type Residential
Listing Status Sold
Purchase Type For Sale
Square Footage 1,054 sqft
Price per Sqft $119
Subdivision Burke City
MLS Listing ID 24007011
Sold Date 03/21/24
Style Ranch
Bedrooms 2
Full Baths 2
Construction Status 74
Year Built 1950
Building Age 74
Lot Size 6,874 Sqft
Acres 0.1578
Lot Dimensions See Tax Record
Property Description
Great opportunity to own a solid, meticulously maintained 2 BR 2 Full Bath Ranch in desired municipality of Calverton Park. Whether you are looking for a place to call home or looking to add to your investment portfolio, look no further than 27 White Dr. Nice curb appeal will peak your interest before you even step inside. Beautiful hardwood floors throughout most of the main level. Kitchen features white wood cabinetry, new gas range, double sink, tile flooring & pantry that adjoins the dining area. Just out the back door leads to a brick paver patio & spacious level back yard, perfect for entertaining, great for your children or pets to play or a peaceful place to enjoy your morning coffee. Full, partially finished LL offers additional living space w/a large family rm, sleeping area/office, 2nd FULL BATH, laundry & storage areas. Newer roof (4 yrs), newer windows, gutter guards. Extended driveway for convenient parking.This home is MOVE IN READY, QUICK CLOSE. Come check it out today!
Location
State MO
County St Louis
Area Mccluer
Rooms
Basement Concrete, Bathroom in LL, Full, Partially Finished, Rec/Family Area
Interior
Interior Features Open Floorplan, Carpets, Some Wood Floors
Heating Forced Air
Cooling Electric
Fireplaces Number 1
Fireplaces Type Woodburning Fireplce
Fireplace Y
Appliance Dryer, Gas Oven, Washer
Exterior
Parking Features false
Private Pool false
Building
Lot Description Level Lot, Partial Fencing
Story 1
Sewer Public Sewer
Water Public
Architectural Style Traditional
Level or Stories One
Structure Type Vinyl Siding
Construction Status 74
Schools
Elementary Schools Walnut Grove Elem.
Middle Schools Ferguson Middle
High Schools Mccluer High
School District Ferguson-Florissant R-Ii
Others
Ownership Private
Acceptable Financing Cash Only, Conventional, FHA, VA
Listing Terms Cash Only, Conventional, FHA, VA
Special Listing Condition None
Read Less
Bought with Scott Stieven
GET MORE INFORMATION




