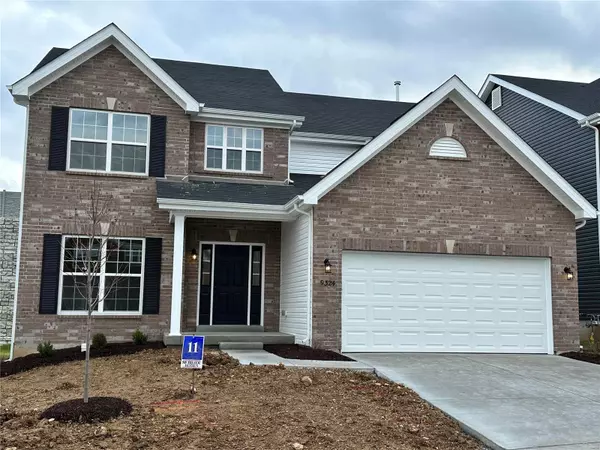For more information regarding the value of a property, please contact us for a free consultation.
9324 Vandervoort CT Crestwood, MO 63126
Want to know what your home might be worth? Contact us for a FREE valuation!

Our team is ready to help you sell your home for the highest possible price ASAP
Key Details
Sold Price $585,000
Property Type Single Family Home
Sub Type Residential
Listing Status Sold
Purchase Type For Sale
Square Footage 2,548 sqft
Price per Sqft $229
Subdivision Manors At Crestwood Crossing
MLS Listing ID 24000278
Sold Date 03/20/24
Style A-Frame
Bedrooms 4
Full Baths 2
Half Baths 1
Construction Status 1
HOA Fees $70/ann
Year Built 2023
Building Age 1
Lot Size 6,142 Sqft
Acres 0.141
Lot Dimensions 122 x 50
Property Description
New Constructed Crestwood home in desirable Lindbergh School District. 4 Bedrooms and 2.5 baths. Open floor concept. Beautiful kitchen with center island and
breakfast bar, 42” tall cabinets, quartz countertops, and stainless steel appliances. Formal living and dining rooms, 9" ceilings on the main level, wood laminate flooring. Main level
laundry room. Modern lighting fixtures and recessed lights throughout the home. Open spindled staircase to the second floor. Master suite with walk-in closet. Double bowl
vanity. Upstairs also features three additional bedrooms, each with a walk-in closet. 10-year builders warranty
Location
State MO
County St Louis
Area Lindbergh
Rooms
Basement Concrete, Bath/Stubbed, Sump Pump, Unfinished
Interior
Interior Features High Ceilings, Open Floorplan, Carpets
Heating Forced Air
Cooling Electric
Fireplaces Type None
Fireplace Y
Appliance Dishwasher, Disposal, Microwave, Electric Oven
Exterior
Garage true
Garage Spaces 2.0
Waterfront false
Parking Type Attached Garage, Garage Door Opener
Private Pool false
Building
Lot Description Level Lot
Story 2
Builder Name McBride
Sewer Public Sewer
Water Public
Architectural Style Traditional
Level or Stories Two
Structure Type Brick Veneer
Construction Status 1
Schools
Elementary Schools Crestwood Elem.
Middle Schools Truman Middle School
High Schools Lindbergh Sr. High
School District Lindbergh Schools
Others
Ownership Private
Acceptable Financing Cash Only, Conventional
Listing Terms Cash Only, Conventional
Special Listing Condition None
Read Less
Bought with Connor Kapp
GET MORE INFORMATION




