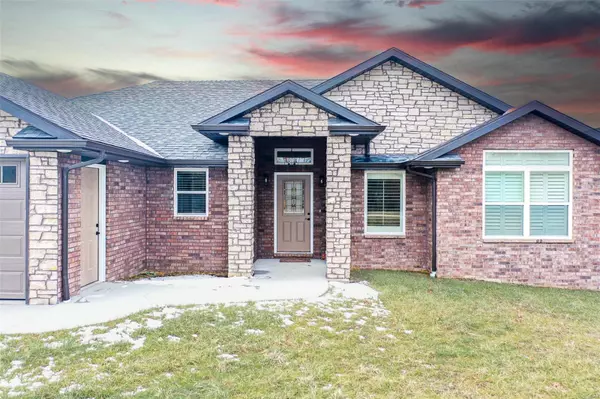For more information regarding the value of a property, please contact us for a free consultation.
11555 County Road 385 Holts Summit, MO 65043
Want to know what your home might be worth? Contact us for a FREE valuation!

Our team is ready to help you sell your home for the highest possible price ASAP
Key Details
Sold Price $599,900
Property Type Single Family Home
Sub Type Residential
Listing Status Sold
Purchase Type For Sale
Square Footage 3,726 sqft
Price per Sqft $161
Subdivision Holts Summit
MLS Listing ID 24005370
Sold Date 03/25/24
Style Ranch
Bedrooms 4
Full Baths 3
Construction Status 2
Year Built 2022
Building Age 2
Lot Size 4.120 Acres
Acres 4.12
Lot Dimensions 64x210x703x640x124x52x44x44x39
Property Description
This custom home is on 4 +/- acres just a few miles from Hwy. 54 in Holts Summit. What a tremendous country feel as you pull up to this spacious home with room for a shop! This property has NO RESTRICTIONS and is ready for all kinds of recreational space for fun and parking your toys. Gleaming newness of this home showcases all the latest styles inside and out. The open floor plan has a large kitchen with an oversized island + a beverage refrigerator. Appliances were purchased from Coleman's Appliance Center. Craftsmanship is in the custom cabinetry with many pullouts + specialty items. The hardwood floors are durable and make the main level flow seamlessly. The primary bedroom is where you will want to relax and enjoy the custom bathroom with tiled shower, walk-in closet and much more. Three bedrooms are upstairs in a split bedroom design + a 4th down and an office that could be a 5th bedroom. The family room overlooks the acreage with windows entirely across the back of the house.
Location
State MO
County Callaway
Area Central Missouri
Rooms
Basement Full, Partially Finished
Interior
Heating Forced Air
Cooling Electric
Fireplace Y
Appliance Dishwasher, Microwave, Electric Oven, Refrigerator
Exterior
Garage true
Garage Spaces 3.0
Waterfront false
Parking Type Attached Garage, Basement/Tuck-Under
Private Pool false
Building
Story 1
Sewer Lagoon, Septic Tank
Water Public
Level or Stories One
Construction Status 2
Schools
Elementary Schools North Elem.
Middle Schools Lewis And Clark Middle
High Schools Jefferson City High
School District Jefferson City
Others
Ownership Private
Acceptable Financing Cash Only, Conventional, FHA, VA
Listing Terms Cash Only, Conventional, FHA, VA
Special Listing Condition None
Read Less
Bought with Default Zmember
GET MORE INFORMATION




