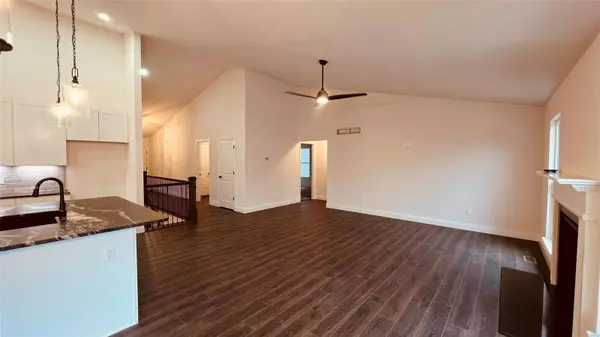For more information regarding the value of a property, please contact us for a free consultation.
705 Konert Crossing Fenton, MO 63026
Want to know what your home might be worth? Contact us for a FREE valuation!

Our team is ready to help you sell your home for the highest possible price ASAP
Key Details
Sold Price $423,204
Property Type Single Family Home
Sub Type Residential
Listing Status Sold
Purchase Type For Sale
Square Footage 1,652 sqft
Price per Sqft $256
Subdivision Konert Valley
MLS Listing ID 23029581
Sold Date 03/25/24
Style Ranch
Bedrooms 3
Full Baths 2
HOA Fees $33/ann
Property Description
You will love this beautiful, 3 bed, 2 bath home. Over 1600 sqft home. Lots of quality standard features, & options that include cathedral ceilings in great room, kitchen & breakfast room, (5) interior can lights, (5) exterior can lights, stone sill high across front including garage piers, black soffit, fascia and gutters, upgraded plumbing fixtures to black, upgraded flooring, spindles at stairs, upgraded craftsman newel post, vertical siding in front, updated lighting, double bowl in master, onyx shower in master, glass enclosure in master bath, rough in bath in basement, glass in garage doors, tile surround tub in master, granite in kitchen, fireplace in great room with marble surround, onyx vanity tops in both bathrooms, 5 1/4" baseboards, upgraded front door, 12x12 composite deck with vinyl railings, color walls throughout, under cabinet lighting, waterline for icemaker, refrigerator, rain glass in master bath window, upgraded cabinets, 42" cabinets.
Location
State MO
County Jefferson
Area Fox C-6
Rooms
Basement Full, Bath/Stubbed, Unfinished
Interior
Interior Features Cathedral Ceiling(s), Open Floorplan, Walk-in Closet(s)
Heating Forced Air
Cooling Electric
Fireplaces Number 1
Fireplaces Type Gas
Fireplace Y
Appliance Dishwasher, Microwave, Range, Electric Oven
Exterior
Garage true
Garage Spaces 3.0
Waterfront false
Parking Type Attached Garage
Private Pool false
Building
Story 1
Builder Name KAB Homes
Sewer Public Sewer
Water Public
Architectural Style Traditional
Level or Stories One
Structure Type Frame,Vinyl Siding
Schools
Elementary Schools Meramec Heights Elem.
Middle Schools Ridgewood Middle
High Schools Fox Sr. High
School District Fox C-6
Others
Ownership Private
Acceptable Financing Cash Only, Conventional, FHA, VA
Listing Terms Cash Only, Conventional, FHA, VA
Special Listing Condition None
Read Less
Bought with Reinhard Vogel
GET MORE INFORMATION




