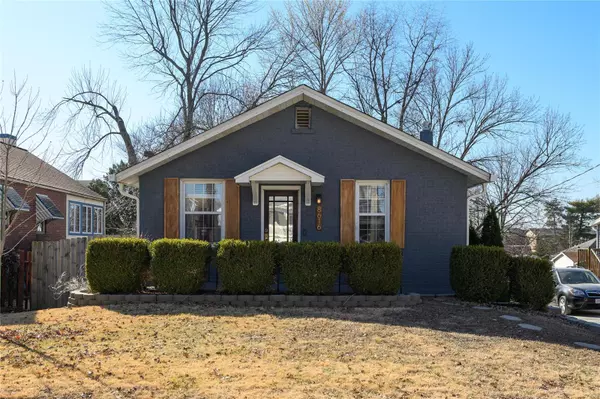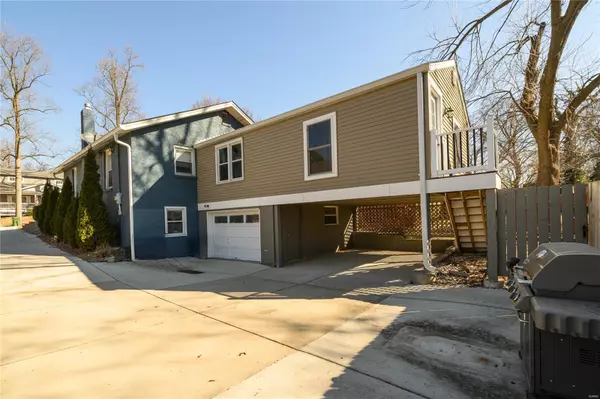For more information regarding the value of a property, please contact us for a free consultation.
8616 Joseph AVE St Louis, MO 63144
Want to know what your home might be worth? Contact us for a FREE valuation!

Our team is ready to help you sell your home for the highest possible price ASAP
Key Details
Sold Price $350,000
Property Type Single Family Home
Sub Type Residential
Listing Status Sold
Purchase Type For Sale
Square Footage 1,846 sqft
Price per Sqft $189
Subdivision Bompart Heights
MLS Listing ID 24008498
Sold Date 03/27/24
Style Ranch
Bedrooms 3
Full Baths 2
Construction Status 99
Year Built 1925
Building Age 99
Lot Size 6,599 Sqft
Acres 0.1515
Lot Dimensions 51x128x51x128
Property Description
Stunning brick 3 bedrm home in the heart of Brentwood. This home has been beautifully updated throughout! A remodeled kitchen with granite counters, custom cabinets, large island, pendant and recessed lights, subway tile back splash with a touch of interest! Off the kitchen is a large main fl laundry rm. Kitchen is open to the living rm with newer insulated windows and gleaming floors. The primary bedrm has a full updated bathrm and walk in closet. The large main level addition has a 2nd full bath and 2 more bedrms with huge closets. LL has a nice sized rec room and a bonus room which could be used as an additional sleeping space or home office, plus a storage rm. The basement walks out to the tuck under garage and extra car port. There is a newly poured driveway for the rear entry garage. Yard has a privacy fence. A few of the many updates include insulated windows, major systems, electric box. Close to hwys, Clayton, schools. One of a Kind... you will be proud to call Home!!!!
Location
State MO
County St Louis
Area Brentwood
Rooms
Basement Concrete, Partially Finished, Rec/Family Area, Sleeping Area, Walk-Out Access
Interior
Interior Features Open Floorplan, Carpets, Window Treatments, Walk-in Closet(s)
Heating Forced Air, Other
Cooling Wall/Window Unit(s), Ceiling Fan(s), Electric
Fireplaces Type None
Fireplace Y
Appliance Dishwasher, Disposal, Microwave, Refrigerator, Stainless Steel Appliance(s)
Exterior
Parking Features true
Garage Spaces 1.0
Private Pool false
Building
Lot Description Chain Link Fence, Wood Fence
Story 1
Sewer Public Sewer
Water Public
Architectural Style Traditional
Level or Stories One
Structure Type Brick Veneer,Vinyl Siding
Construction Status 99
Schools
Elementary Schools Mark Twain Elem.
Middle Schools Brentwood Middle
High Schools Brentwood High
School District Brentwood
Others
Ownership Private
Acceptable Financing Cash Only, Conventional, FHA, VA
Listing Terms Cash Only, Conventional, FHA, VA
Special Listing Condition None
Read Less
Bought with Susan DuBois
GET MORE INFORMATION




