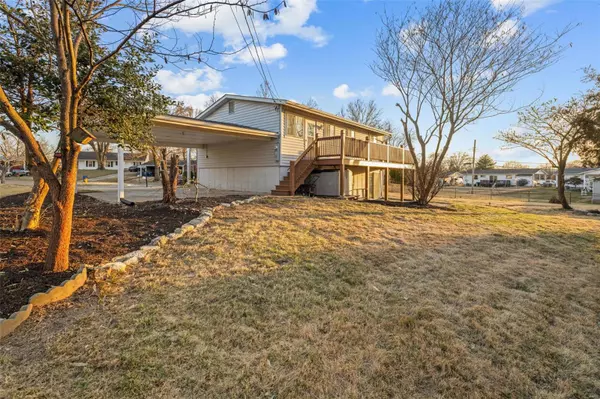For more information regarding the value of a property, please contact us for a free consultation.
11971 Kentwood DR Maryland Heights, MO 63043
Want to know what your home might be worth? Contact us for a FREE valuation!

Our team is ready to help you sell your home for the highest possible price ASAP
Key Details
Sold Price $240,100
Property Type Single Family Home
Sub Type Residential
Listing Status Sold
Purchase Type For Sale
Square Footage 1,400 sqft
Price per Sqft $171
Subdivision Fleetwood Terrace 2
MLS Listing ID 24006945
Sold Date 03/28/24
Style Split Foyer
Bedrooms 3
Full Baths 2
Construction Status 53
Year Built 1971
Building Age 53
Lot Size 7,405 Sqft
Acres 0.17
Lot Dimensions 39x96x133x146
Property Description
UPDATE: Accepting backup offers. Please call listing agent. Welcome to this wonderful, open, split-level on a cul-de-sac. There are two bedrooms upstairs, with an open kitchen, dining, and living area. Beautiful hardwood floors throughout the upper level. Home has been freshly painted with new bathroom floors and new carpet on the stairs. Kitchen has brand new dishwasher and range. Lower level has a bedroom, bonus room, full bathroom, and a large family/rec room with a gas fireplace and walkout to the backyard. Huge deck in the back that runs the length of the house and overlooks the large, fenced, landscaped yard. There was a new electric panel in 2011, new roof in 2012, new HVAC in 2016 and new hot water heater in 2017. Close to the Maryland Heights Community Center and Fee Fee Greenway which will take you to Creve Coeur Park. Close to I270, I70 and I64. Home has already passed Maryland Heights inspection. Property owner is a licensed real estate broker in Missouri.
Location
State MO
County St Louis
Area Pattonville
Rooms
Basement Bathroom in LL, Fireplace in LL, Walk-Out Access
Interior
Heating Forced Air
Cooling Electric
Fireplaces Number 1
Fireplaces Type Gas
Fireplace Y
Appliance Dishwasher, Disposal, Microwave, Gas Oven
Exterior
Garage false
Waterfront false
Parking Type Covered
Private Pool false
Building
Lot Description Cul-De-Sac
Sewer Public Sewer
Water Public
Architectural Style Traditional
Level or Stories Multi/Split
Structure Type Vinyl Siding
Construction Status 53
Schools
Elementary Schools Rose Acres Elem.
Middle Schools Holman Middle
High Schools Pattonville Sr. High
School District Pattonville R-Iii
Others
Ownership Private
Acceptable Financing Cash Only, Conventional, FHA, VA
Listing Terms Cash Only, Conventional, FHA, VA
Special Listing Condition None
Read Less
Bought with Pamela Staat
GET MORE INFORMATION




