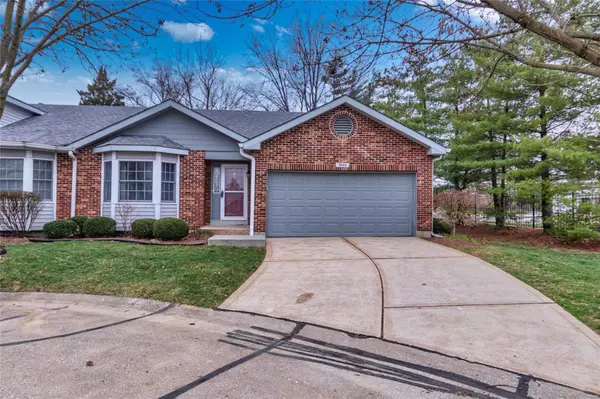For more information regarding the value of a property, please contact us for a free consultation.
10603 Village Of Lavinia CT St Louis, MO 63123
Want to know what your home might be worth? Contact us for a FREE valuation!

Our team is ready to help you sell your home for the highest possible price ASAP
Key Details
Sold Price $299,900
Property Type Condo
Sub Type Condo/Coop/Villa
Listing Status Sold
Purchase Type For Sale
Square Footage 1,996 sqft
Price per Sqft $150
Subdivision Village Of Lavinia Condo Ph 2
MLS Listing ID 24013646
Sold Date 03/27/24
Style Villa
Bedrooms 2
Full Baths 2
Half Baths 1
Construction Status 36
HOA Fees $250/mo
Year Built 1988
Building Age 36
Lot Size 7,749 Sqft
Acres 0.1779
Lot Dimensions x
Property Description
This charming brick villa offers a tranquil retreat in a private cul-de-sac setting among just 14 homes. Recently updated, this 2-bedroom, 2.5-bathroom home with a 2-car garage boasts a refreshed interior that effortlessly blends style with functionality. Step inside to discover newly installed carpet and updated light fixtures on the main level. Kitchen boasts white cabinetry, stainless appliances & vinyl plank flooring. Spacious living/dining area centers around a striking brick fireplace, while the master bedroom features a walk-in closet & an elegantly renovated ensuite bath. Main floor laundry adds convenience, while the sunroom beckons for moments of relaxation. The lower level impresses w/ fresh paint, modern vinyl plank flooring, & a convenient half bath, offering versatile living & entertaining spaces. With the added comfort of a 1-year HSA Home Warranty, this home promises serene living in a vibrant age restricted community. Showings begin 3/9. Duplicate listing MLS# 24013653
Location
State MO
County St Louis
Area Lindbergh
Rooms
Basement Bathroom in LL, Full, Partially Finished, Concrete, Rec/Family Area, Sump Pump
Interior
Interior Features Open Floorplan, Carpets, Window Treatments, Walk-in Closet(s)
Heating Forced Air
Cooling Ceiling Fan(s), Electric
Fireplaces Number 1
Fireplaces Type Gas
Fireplace Y
Appliance Dishwasher, Disposal, Dryer, Microwave, Electric Oven, Refrigerator, Washer
Exterior
Garage true
Garage Spaces 2.0
Amenities Available Private Laundry Hkup
Waterfront false
Parking Type Additional Parking, Attached Garage
Private Pool false
Building
Lot Description Cul-De-Sac
Story 1
Sewer Public Sewer
Water Public
Architectural Style Traditional
Level or Stories One
Structure Type Brick Veneer
Construction Status 36
Schools
Elementary Schools Dressel Elem.
Middle Schools Robert H. Sperreng Middle
High Schools Lindbergh Sr. High
School District Lindbergh Schools
Others
HOA Fee Include Some Insurance,Maintenance Grounds,Trash
Ownership Private
Acceptable Financing Cash Only, Conventional
Listing Terms Cash Only, Conventional
Special Listing Condition None
Read Less
Bought with William Hemrick
GET MORE INFORMATION




