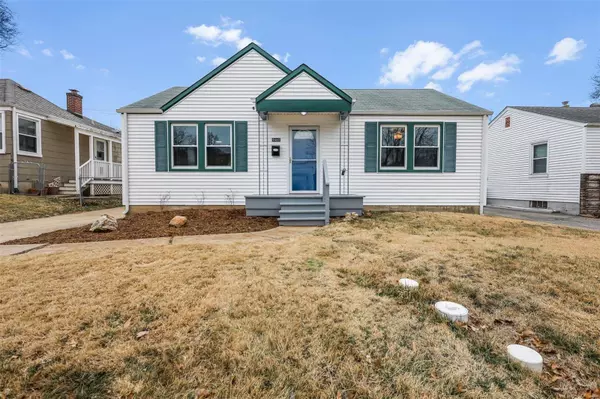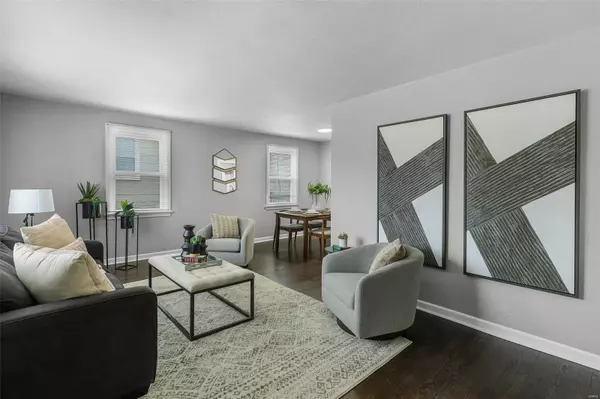For more information regarding the value of a property, please contact us for a free consultation.
9460 Kathlyn DR St Louis, MO 63134
Want to know what your home might be worth? Contact us for a FREE valuation!

Our team is ready to help you sell your home for the highest possible price ASAP
Key Details
Sold Price $165,000
Property Type Single Family Home
Sub Type Residential
Listing Status Sold
Purchase Type For Sale
Square Footage 1,399 sqft
Price per Sqft $117
Subdivision Lambert Terrace
MLS Listing ID 24010088
Sold Date 03/29/24
Style Bungalow / Cottage
Bedrooms 2
Full Baths 2
Construction Status 82
Year Built 1942
Building Age 82
Lot Size 5,998 Sqft
Acres 0.1377
Lot Dimensions 50x120
Property Description
Welcome home to this completely updated bungalow boasting nearly 1400 sq ft of finished living space. Enter into the large living room and marvel at the newly refinished dark hardwoods, fresh neutral color palette and the cozy dining room right around the corner. Let your inner chef emerge in this brand new kitchen complete with miles of solid surface counters, deluxe SS appliances, tons of white cabinets and great subway tile back splash. Two bedrooms flank a guest bathroom to round out the main floor. The lower level includes a great space for WFH and a den which could be a great guest bedroom. The perfect place to be for your movie nights is in the large family room. The bonus -- terrazzo flooring!!!! An adorable full bath and a laundry room round out this level. Outdoor entertaining is a breeze under the covered patio space and in the level and fenced yard. Side driveway for off street parking. Tons of house updates and a central location make this one a WIN WIN combination!
Location
State MO
County St Louis
Area Ritenour
Rooms
Basement Bathroom in LL, Full, Partially Finished, Concrete, Rec/Family Area, Sump Pump
Interior
Interior Features Window Treatments, Some Wood Floors
Heating Forced Air
Cooling Ceiling Fan(s), Electric
Fireplace Y
Appliance Dishwasher, Disposal, Microwave, Electric Oven, Refrigerator, Stainless Steel Appliance(s)
Exterior
Garage false
Waterfront false
Parking Type Off Street, Rear/Side Entry
Private Pool false
Building
Lot Description Fencing
Story 1
Sewer Public Sewer
Water Public
Architectural Style Traditional
Level or Stories One
Structure Type Vinyl Siding
Construction Status 82
Schools
Elementary Schools Marvin Elem.
Middle Schools Ritenour Middle
High Schools Ritenour Sr. High
School District Ritenour
Others
Ownership Private
Acceptable Financing Cash Only, Conventional, FHA, VA
Listing Terms Cash Only, Conventional, FHA, VA
Special Listing Condition None
Read Less
Bought with Meghan Putnam
GET MORE INFORMATION




