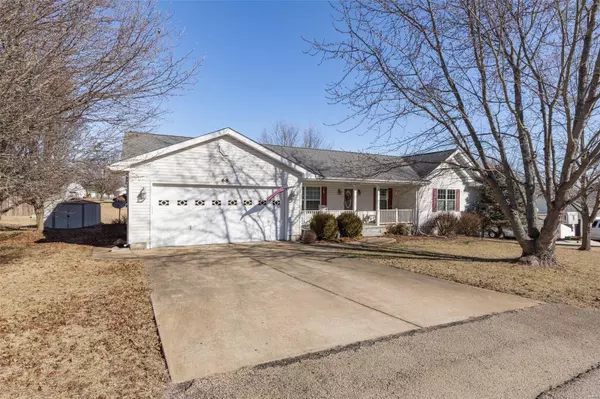For more information regarding the value of a property, please contact us for a free consultation.
68 Swan LN Farmington, MO 63640
Want to know what your home might be worth? Contact us for a FREE valuation!

Our team is ready to help you sell your home for the highest possible price ASAP
Key Details
Sold Price $315,000
Property Type Single Family Home
Sub Type Residential
Listing Status Sold
Purchase Type For Sale
Square Footage 1,763 sqft
Price per Sqft $178
Subdivision Hunters Ridge
MLS Listing ID 24007600
Sold Date 03/29/24
Style Ranch
Bedrooms 3
Full Baths 3
Construction Status 20
HOA Fees $80/mo
Year Built 2004
Building Age 20
Lot Size 0.380 Acres
Acres 0.38
Lot Dimensions 110 x 130
Property Description
Welcome to this appealing 3-bedroom, 3-bathroom home offering an ideal blend of comfort, style, and functionality.Boasting recent updates including fresh paint and newer engineered flooring, granite counter tops just to name a few things, this residence exudes a welcoming ambiance from the moment you step inside. The spacious living room, bathed in natural light, perfect for relaxing with family or entertaining guests.The open-concept design seamlessly connects the living area to the dining space and kitchen, creating an ideal layout for modern living. The mostly finished basement adds valuable living space, featuring a versatile family room, ideal for movie nights or gatherings. The basement includes a convenient craft room, perfect for pursuing hobbies or creative endeavors, along with a cozy sleeping area, ensuring comfort and privacy for guests or family members. The walk-out access to the backyard enhances the functionality of the space and adds convenience for outdoor activities.
Location
State MO
County St Francois
Area Farmington
Rooms
Basement Concrete, Bathroom in LL, Full, Partially Finished, Rec/Family Area, Sleeping Area, Sump Pump, Walk-Out Access
Interior
Interior Features Open Floorplan, Carpets, Vaulted Ceiling
Heating Forced Air
Cooling Ceiling Fan(s), Electric
Fireplaces Type None
Fireplace Y
Appliance Dishwasher, Disposal, Microwave, Electric Oven, Water Softener
Exterior
Garage true
Garage Spaces 2.0
Waterfront false
Parking Type Attached Garage
Private Pool false
Building
Lot Description Level Lot
Story 1
Sewer Community Sewer
Water Community
Architectural Style Traditional
Level or Stories One
Structure Type Vinyl Siding
Construction Status 20
Schools
Elementary Schools Central Elem.
Middle Schools Central Middle
High Schools Central High
School District Central R-Iii
Others
Ownership Private
Acceptable Financing Cash Only, Conventional, FHA, Government, USDA, VA
Listing Terms Cash Only, Conventional, FHA, Government, USDA, VA
Special Listing Condition None
Read Less
Bought with Eric Kofron
GET MORE INFORMATION




