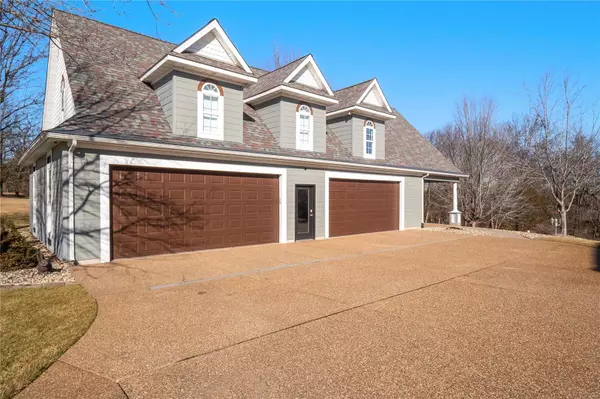For more information regarding the value of a property, please contact us for a free consultation.
1605 Prospector TRL Wentzville, MO 63385
Want to know what your home might be worth? Contact us for a FREE valuation!

Our team is ready to help you sell your home for the highest possible price ASAP
Key Details
Sold Price $1,350,000
Property Type Single Family Home
Sub Type Residential
Listing Status Sold
Purchase Type For Sale
Square Footage 5,325 sqft
Price per Sqft $253
Subdivision Gratree
MLS Listing ID 24003281
Sold Date 04/01/24
Style Other
Bedrooms 4
Full Baths 4
Half Baths 2
Construction Status 28
HOA Fees $25/ann
Year Built 1996
Building Age 28
Lot Size 3.010 Acres
Acres 3.01
Lot Dimensions 86x77x392x174x441x297
Property Description
Amazing totally updated Victorian Estate home w/ detached garage situated on 3 ac with meticulous attention to detail & true craftsmanship that went into this home. This private oasis boasts 3 gazebos, private pond, in ground pool, & a new cedar wrap around deck to enjoy all the views. 2 sty detached garage 52'x32' deep is a car buffs dream, 1/2 bath, a 30x32 bonus room and covered patio with lake view. Main house is over 4,100 sq 'of beautiful millwork throughout, hardwood floors, fresh paint on walls, woodwork, stairs, built in bookshelves, custom cabinetry, bonus room & loft. Chefs dream kitchen, w/ new backsplash, light fixtures, huge center island, quartz counters, SS appliances seamlessly opens to the hearth room that provides plenty of seating & natural light. Owners suite is sure to please w/ totally remodeled bath w/ modern features. Finished w/out LL has exercise/hearth, fireplace, bedroom, full bath & rec room that is the perfect for entertaining. You must see to believe!
Location
State MO
County St Charles
Area Wentzville-Timberland
Rooms
Basement Concrete, Bathroom in LL, Fireplace in LL, Full, Concrete, Rec/Family Area, Sump Pump, Walk-Out Access
Interior
Interior Features Bookcases, Coffered Ceiling(s), Historic/Period Mlwk, Special Millwork, High Ceilings, Walk-in Closet(s), Wet Bar, Some Wood Floors
Heating Dual, Forced Air, Humidifier, Zoned
Cooling Ceiling Fan(s), Electric, Dual, Zoned
Fireplaces Number 3
Fireplaces Type Full Masonry, Gas, Woodburning Fireplce
Fireplace Y
Appliance Dishwasher, Double Oven, Electric Cooktop, Microwave, Electric Oven, Refrigerator, Stainless Steel Appliance(s), Wall Oven
Exterior
Garage true
Garage Spaces 9.0
Amenities Available Private Inground Pool, Workshop Area
Waterfront false
Parking Type Attached Garage, Carriage House, Detached, Garage Door Opener, Oversized, Rear/Side Entry, Tandem, Workshop in Garage
Private Pool true
Building
Lot Description Backs to Trees/Woods, Cul-De-Sac, Level Lot, Partial Fencing, Pond/Lake, Water View, Wooded
Story 2
Sewer Lift System, Public Sewer
Water Public
Architectural Style Victorian
Level or Stories Two
Structure Type Frame,Other
Construction Status 28
Schools
Elementary Schools Stone Creek Elem.
Middle Schools Wentzville South Middle
High Schools Timberland High
School District Wentzville R-Iv
Others
Ownership Private
Acceptable Financing Cash Only, Conventional
Listing Terms Cash Only, Conventional
Special Listing Condition Owner Occupied, Rehabbed, Renovated, Some Accessible Features, None
Read Less
Bought with Susan Johnson
GET MORE INFORMATION




